Recently Villa Maria College was offered an opportunity to design and complete a guest room in the Ronald McDonald House located in Buffalo, New York. 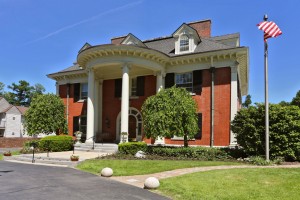 The invitation came from the Interior Design Association of Western New York (IDA). The room was to be completed in memory of Julie Roberts, a young Buffalo woman. The students and faculty at Villa did not know Julie, but over the course of the many weeks that we worked on the project we came to understand how special a person she must have been. From her sophisticated style to her love for her cute and funny dog Opal, we tried to capture her spirit in this room.
The invitation came from the Interior Design Association of Western New York (IDA). The room was to be completed in memory of Julie Roberts, a young Buffalo woman. The students and faculty at Villa did not know Julie, but over the course of the many weeks that we worked on the project we came to understand how special a person she must have been. From her sophisticated style to her love for her cute and funny dog Opal, we tried to capture her spirit in this room. 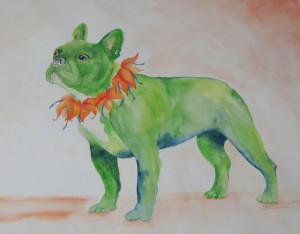 She was clearly loved by many and is dearly missed. Designing this space took on a very personal quality. The theme for our room?…. at the request of Julie’s family and friends it was Diamonds and Dogs. Now there was a design challenge! And of course it needed to service the needs of future guests, cater to their comfort, and focus on the purpose of their stay. To our assistance came Lynne Rider of Rider Frames and Gallery. Artist Laurie Herrmann was commisioned to create a whimsical water color of Opal. As the focal point of the room it provided all the inspiration that we needed.
She was clearly loved by many and is dearly missed. Designing this space took on a very personal quality. The theme for our room?…. at the request of Julie’s family and friends it was Diamonds and Dogs. Now there was a design challenge! And of course it needed to service the needs of future guests, cater to their comfort, and focus on the purpose of their stay. To our assistance came Lynne Rider of Rider Frames and Gallery. Artist Laurie Herrmann was commisioned to create a whimsical water color of Opal. As the focal point of the room it provided all the inspiration that we needed. 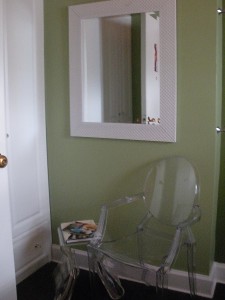 The color pallette became an inviting green with a playful and warm orange accent. Lucite furniture kept the small bedroom airy and light and crystal knobs on the built in wardrobe, courtesy of Creative Storage, played to the Diamond theme. This became a labor of love, to create a space that Julie’s family could be proud of, and that would respect and honor a beautiful young woman who left us much too soon. The dedication was held on Thursday, June 5, 2014… Julie’s birthday.
The color pallette became an inviting green with a playful and warm orange accent. Lucite furniture kept the small bedroom airy and light and crystal knobs on the built in wardrobe, courtesy of Creative Storage, played to the Diamond theme. This became a labor of love, to create a space that Julie’s family could be proud of, and that would respect and honor a beautiful young woman who left us much too soon. The dedication was held on Thursday, June 5, 2014… Julie’s birthday. 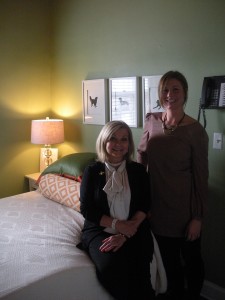 In the presence of the Robert’s family, Julie’s friends and co-workers, members of the IDA, RMH staff, faculty and staff from Villa Maria and two members of the design team, Jillian Schultz ’14, and faculty advisor Sandra Reicis, the ribbon was cut and the room was open for viewing. The attention to detail and comfort, from the spacious wardrobe, to reading material, to extra stuffed dogs for the youngest guests, this room will be welcoming for the young families that will benefit from a stay at Ronald McDonald House. Remaining members of the design team included Tara Clack ’15 and Angela Girdlestone ’15. Earlier in the project Jason Cole’14, also was an active participant.
In the presence of the Robert’s family, Julie’s friends and co-workers, members of the IDA, RMH staff, faculty and staff from Villa Maria and two members of the design team, Jillian Schultz ’14, and faculty advisor Sandra Reicis, the ribbon was cut and the room was open for viewing. The attention to detail and comfort, from the spacious wardrobe, to reading material, to extra stuffed dogs for the youngest guests, this room will be welcoming for the young families that will benefit from a stay at Ronald McDonald House. Remaining members of the design team included Tara Clack ’15 and Angela Girdlestone ’15. Earlier in the project Jason Cole’14, also was an active participant.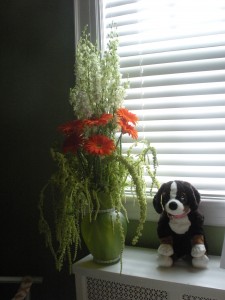
Category Archives: Color
A Class Visit to Phipps Conservatory
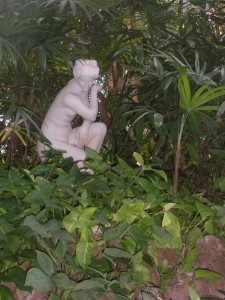 Integrating field trips into the studio experience is both educationally beneficial and just out right fun. In the interior design program at Villa Maria College we combine experiential activities with assignments and projects. It not only improves student learning but inspires students to think beyond their normal visions and explore new ideas.
Integrating field trips into the studio experience is both educationally beneficial and just out right fun. In the interior design program at Villa Maria College we combine experiential activities with assignments and projects. It not only improves student learning but inspires students to think beyond their normal visions and explore new ideas. 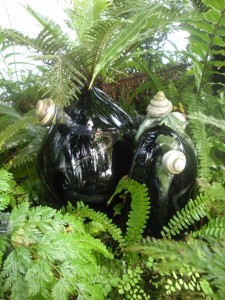 Finding inspiration is not always a simple task. Developing a solid concept will take a pragmatically sound project and move it into a new world of creativity and innovation.
Finding inspiration is not always a simple task. Developing a solid concept will take a pragmatically sound project and move it into a new world of creativity and innovation. 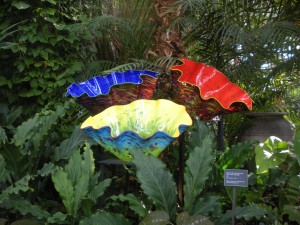 The sophomore studio, which is Interior Design Studio 2, went in search of inspiration for a sustainably designed home focused on universal design principles at the Phipps Conservatory in Pittsburgh, PA. Included in our tour was a visit to the new Center for Sustainable Landscapes.
The sophomore studio, which is Interior Design Studio 2, went in search of inspiration for a sustainably designed home focused on universal design principles at the Phipps Conservatory in Pittsburgh, PA. Included in our tour was a visit to the new Center for Sustainable Landscapes. 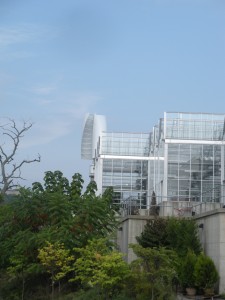 The center explores water purification as well as alternative energy sources. A vertical wind turbine provides energy but is also safer for birds and produces less noise as well. The purified water is then used to water the plants. The center is a tremendous support to the mission of the conservatory. The students were able to see the introduction of a sustainable strategy followed through to application and environmental benefit. This is one of the ‘greenest’ botanical centers in the country.
The center explores water purification as well as alternative energy sources. A vertical wind turbine provides energy but is also safer for birds and produces less noise as well. The purified water is then used to water the plants. The center is a tremendous support to the mission of the conservatory. The students were able to see the introduction of a sustainable strategy followed through to application and environmental benefit. This is one of the ‘greenest’ botanical centers in the country. 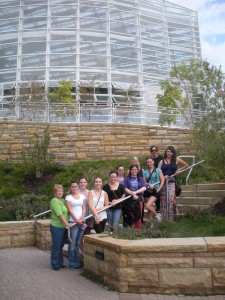 At Phipps the botanical displays are complimented with glass art that is designed and fabricated not only by the world famous Dale Chihuly, but also by many talented local artists as well.
At Phipps the botanical displays are complimented with glass art that is designed and fabricated not only by the world famous Dale Chihuly, but also by many talented local artists as well. 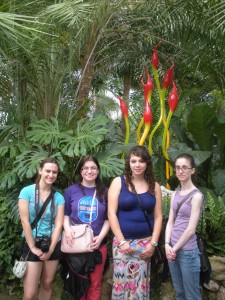 This creates a synergy as well as a balance between the beauty of the natural world and the beauty created by the artist’s hand.
This creates a synergy as well as a balance between the beauty of the natural world and the beauty created by the artist’s hand. 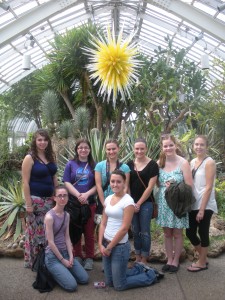 In the succulent room a playful Dale Chihuly is suspended from the ceiling, accentuating the prickliness of the botanical display. Local artist Gary Guydosh has created the installation ‘Wonderland’ where we see both flora and fauna interpreted in glass.
In the succulent room a playful Dale Chihuly is suspended from the ceiling, accentuating the prickliness of the botanical display. Local artist Gary Guydosh has created the installation ‘Wonderland’ where we see both flora and fauna interpreted in glass.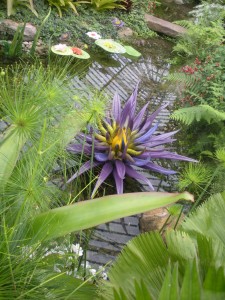
A Tween Dream Bedroom for the Knox Estate
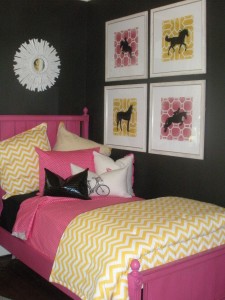 Villa Maria College Alum Michael j. Michalski for Ethan Allen Interiors together with Lori Brennan and Maria F. Del Bufalo, also from Ethan Allen, designed a young girls beroom that was both bold and whimsical. Intense color and bold patterns create a distinctive look. The designers describe it as classic design with a trendy edge.
Villa Maria College Alum Michael j. Michalski for Ethan Allen Interiors together with Lori Brennan and Maria F. Del Bufalo, also from Ethan Allen, designed a young girls beroom that was both bold and whimsical. Intense color and bold patterns create a distinctive look. The designers describe it as classic design with a trendy edge. 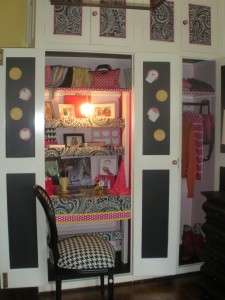 Colors include bright fuchsia, with sunny yellow and graphic black and white. Patterns range from polka dots to stripes to timeless herringbone. Accesorized with accent pieces that speak to the equestrian history of the estate this bedroom is a perfect match for Junior League Show House.
Colors include bright fuchsia, with sunny yellow and graphic black and white. Patterns range from polka dots to stripes to timeless herringbone. Accesorized with accent pieces that speak to the equestrian history of the estate this bedroom is a perfect match for Junior League Show House.
The Sewing Room at the Knox Estate
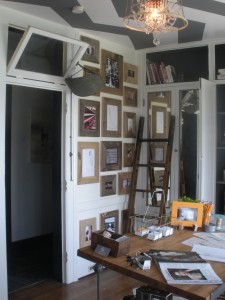 Caroline Barr is a graduate of the two year Associate Degree program in Interior Design at Villa Maria College. She collaborated with Rebecca Duda, also an A.A.S. Interior Design alum to create the Sewing Room. The space is inspired by the industrial age and the fashion industry.
Caroline Barr is a graduate of the two year Associate Degree program in Interior Design at Villa Maria College. She collaborated with Rebecca Duda, also an A.A.S. Interior Design alum to create the Sewing Room. The space is inspired by the industrial age and the fashion industry. 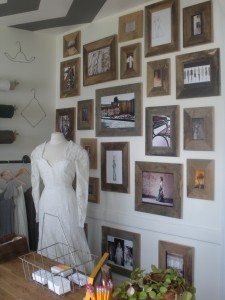 Contrast was used as a principal design feature and it can be seen in the use of color, particularly the navy and white chevron patterned ceiling, as well as the materiality, including the softness of fabrics against hard metal finishes. A unique feature in the room is the custom designed desk that exemplifies industry. Caroline has founded her own design firm, Caroline Design, which is located in Buffalo, NY.
Contrast was used as a principal design feature and it can be seen in the use of color, particularly the navy and white chevron patterned ceiling, as well as the materiality, including the softness of fabrics against hard metal finishes. A unique feature in the room is the custom designed desk that exemplifies industry. Caroline has founded her own design firm, Caroline Design, which is located in Buffalo, NY.
A Home Office with a Twist….
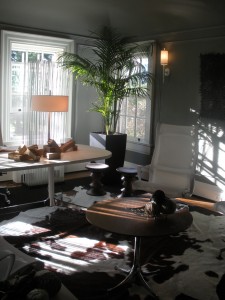 Alana M. Renkas, a graduate from Villa Maria College, is a designer with Millington Lockwood Business Interiors. Together with Robert J. Seivert they created a flexible home office in the Knox Summer Estate, featuring classic mid-century pieces from Charles Eames, part of the Herman Miller Collection, as well as contemporary pieces designed with ergonomics and aesthetics in mind. Window treatments are decorative screens, inpired by the grasses and saplings growing on the grounds surrounding the estate. Art work is by Jozef Bajus and William Maggio from Thru Art Dialogue Gallery. A simple yet sophisticated color pallette includes deep neutral tones on the walls that contrast with the white executive chairs and accent the hide rug from Spinneybeck Leather.
Alana M. Renkas, a graduate from Villa Maria College, is a designer with Millington Lockwood Business Interiors. Together with Robert J. Seivert they created a flexible home office in the Knox Summer Estate, featuring classic mid-century pieces from Charles Eames, part of the Herman Miller Collection, as well as contemporary pieces designed with ergonomics and aesthetics in mind. Window treatments are decorative screens, inpired by the grasses and saplings growing on the grounds surrounding the estate. Art work is by Jozef Bajus and William Maggio from Thru Art Dialogue Gallery. A simple yet sophisticated color pallette includes deep neutral tones on the walls that contrast with the white executive chairs and accent the hide rug from Spinneybeck Leather.
A Splash of Lemon to Brighten a Bathroom
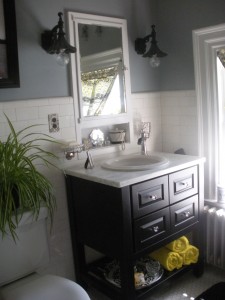 The Knox Summer Estate features many bathrooms, and the Villa Maria College alumni are experts with these spaces. Thanks in part to the required course, Kitchen and Bath Design, taught be certified kitchen and bath designer John Sisti, graduates of both the Associates program as well as the Bachelor’s program have an edge on the competition with this specialized knowledge. Villa alum Sharon Kostek from Visionary Baths & More at LA Hazard in Orchard Park
The Knox Summer Estate features many bathrooms, and the Villa Maria College alumni are experts with these spaces. Thanks in part to the required course, Kitchen and Bath Design, taught be certified kitchen and bath designer John Sisti, graduates of both the Associates program as well as the Bachelor’s program have an edge on the competition with this specialized knowledge. Villa alum Sharon Kostek from Visionary Baths & More at LA Hazard in Orchard Park 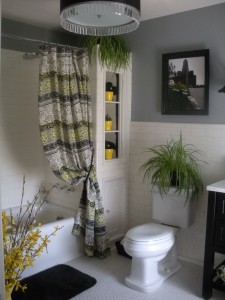 was part of the design team that updated this bathroom with a modern flair that included a bold graphic pattern in the textiles that created the bath curtain and window treatments. A shaker style vanity was added, reflecting the historic style of the home, and an open slotted shelf added storage and display space. The splashes of yellow are of a bright lemony hue and add a sunshine like cheerfulness to an elegant bathroom space.
was part of the design team that updated this bathroom with a modern flair that included a bold graphic pattern in the textiles that created the bath curtain and window treatments. A shaker style vanity was added, reflecting the historic style of the home, and an open slotted shelf added storage and display space. The splashes of yellow are of a bright lemony hue and add a sunshine like cheerfulness to an elegant bathroom space.
A ‘Suite’ Retreat of a Master Bedroom
 The Master Bedroom of the Knox Family Summer Estate is everything a person would imagine it to be. Designed by a group from Ethan Allen Interiors, and headed by Villa Maria College alum Michael J. Michalski, VP of design services, the space has three distinct living areas. Classic furniture to match the style and grandeur of the home is paired with modern touches evidenced in the textures and patterns of the textiles.
The Master Bedroom of the Knox Family Summer Estate is everything a person would imagine it to be. Designed by a group from Ethan Allen Interiors, and headed by Villa Maria College alum Michael J. Michalski, VP of design services, the space has three distinct living areas. Classic furniture to match the style and grandeur of the home is paired with modern touches evidenced in the textures and patterns of the textiles. 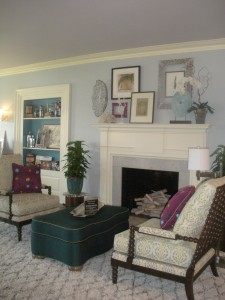 The color palette was a ‘fresh blend of teal blues, olive greens, turquoise, citrine and touches of goldenrod set against neutrals of oatmeal and crisp cream’. This was a beautiful space to enjoy a comfortable breakfast by the seating area, a cozy evening by the fireplace or a restful night in the upholstered Alessandra bed, flanked by two silved leafed Bombay chests. Finishing touches in the space included custom window treatments, and wool rugs.
The color palette was a ‘fresh blend of teal blues, olive greens, turquoise, citrine and touches of goldenrod set against neutrals of oatmeal and crisp cream’. This was a beautiful space to enjoy a comfortable breakfast by the seating area, a cozy evening by the fireplace or a restful night in the upholstered Alessandra bed, flanked by two silved leafed Bombay chests. Finishing touches in the space included custom window treatments, and wool rugs. 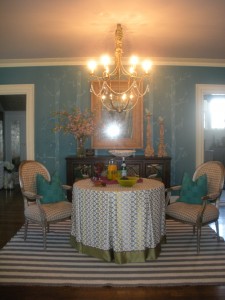
Remembering Ann Medinac…..
 This summer we lost one of the shining stars in the Buffalo Design world. Ann Medinac was one of those special people, beautiful inside and out, with a distinctive design style. One last Junior League Decorators’ Show House will bear her mark. The Summer Sitting Room was a collaboration of five designers, all memers of the governing Board of the Interior Design Association of Western New York (IDA). As faculty with Villa Maria College, Sandra Reicis represents the Interior Design Program with the IDA.
This summer we lost one of the shining stars in the Buffalo Design world. Ann Medinac was one of those special people, beautiful inside and out, with a distinctive design style. One last Junior League Decorators’ Show House will bear her mark. The Summer Sitting Room was a collaboration of five designers, all memers of the governing Board of the Interior Design Association of Western New York (IDA). As faculty with Villa Maria College, Sandra Reicis represents the Interior Design Program with the IDA. 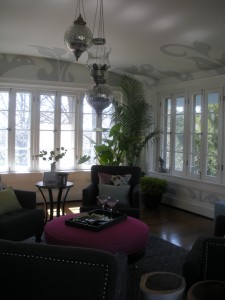 Joining Ann on the design team was her professional colleague and Villa alumn Barb Reformat, Villa alumn Sandy Nelson, Villa alumn Michelle Peller White, and Carol Schaper, whose company Carol Schaper Interiors Inc., is a familior Villa internship site. As described in the Show House brochure, this room ‘gives Lily Pulitzer a modern day makeover’. The striking large scale wall graphic in neutrals of gray and white is the background to a bright mix of hot pink, green and aqua. This room was originally the summer sleeping porch off the Master Bedroom, but the fabulous five from the IDA transformed it into a space that puts a smile on your face, to sit, relax and take in the view.
Joining Ann on the design team was her professional colleague and Villa alumn Barb Reformat, Villa alumn Sandy Nelson, Villa alumn Michelle Peller White, and Carol Schaper, whose company Carol Schaper Interiors Inc., is a familior Villa internship site. As described in the Show House brochure, this room ‘gives Lily Pulitzer a modern day makeover’. The striking large scale wall graphic in neutrals of gray and white is the background to a bright mix of hot pink, green and aqua. This room was originally the summer sleeping porch off the Master Bedroom, but the fabulous five from the IDA transformed it into a space that puts a smile on your face, to sit, relax and take in the view.
Creative Interiors by Melissa
Melissa Pleace is a graduate of the Villa Maria College Interior Design Program and it was a pleasure to see her participate in the 2013 Junior League of Buffalo Show House. 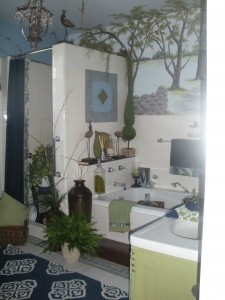 This was Melissa’s first room at a Show House. Her design for the Master Bathroom Couples Sweet Retreat was a whimsical and playful decorating delight. Taking her inspiration from a beautiful French Provincial paisley fabric she successfully brought the outdoors in and combined both masculine and feminine features.
This was Melissa’s first room at a Show House. Her design for the Master Bathroom Couples Sweet Retreat was a whimsical and playful decorating delight. Taking her inspiration from a beautiful French Provincial paisley fabric she successfully brought the outdoors in and combined both masculine and feminine features. 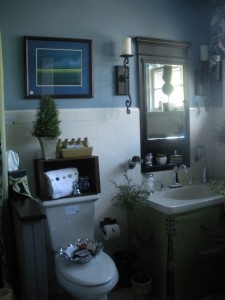 Collaborating with local artists the room featured a hand painted mural by Victoria George. Attention to detail is prevalent in the space from the new ceramic tile floor, installed in a basket weave pattern to the updated light fixtures and lush greenery. The vintage subway tile on the walls was complimented by the sky blue painted walls and accessories.
Collaborating with local artists the room featured a hand painted mural by Victoria George. Attention to detail is prevalent in the space from the new ceramic tile floor, installed in a basket weave pattern to the updated light fixtures and lush greenery. The vintage subway tile on the walls was complimented by the sky blue painted walls and accessories.
A Room for Mom at the Knox Summer Estate
Villa Maria College Interior Design graduate Barb King worked together with Barbara Tesmer to create the ‘Small Room With Built In….Mom’s Hideaway’. 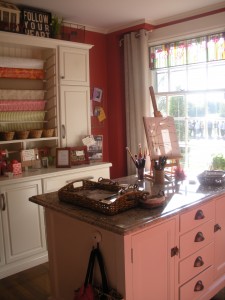 Space planning is Barb King’s expertise, as is kitchen design. Together the two women created a serene space for mom to enjoy her morning coffee, work on a small project, wrap a special gift or just take time to organize her life. The poppy red walls are complemented by soft cream, custom designed cabinetry.
Space planning is Barb King’s expertise, as is kitchen design. Together the two women created a serene space for mom to enjoy her morning coffee, work on a small project, wrap a special gift or just take time to organize her life. The poppy red walls are complemented by soft cream, custom designed cabinetry.
