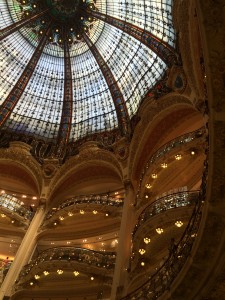 We are now in the afternoon of Day 3 in Paris. We still have some free time left, but we need to be at the Musee D’Orsay by 7:00 pm. When this tight on time the logical choice is one of the large department stores. My favorite is the Galeries Lafayette on the Boulevard Haussmann. It is in the shadow of the L’Opera, so an opportunity to pass by and admire Garnier’s beautiful structure as well. There is something for everyone at the Lafayette, including housewares, gourmet foods and a lovely selection of wine.
We are now in the afternoon of Day 3 in Paris. We still have some free time left, but we need to be at the Musee D’Orsay by 7:00 pm. When this tight on time the logical choice is one of the large department stores. My favorite is the Galeries Lafayette on the Boulevard Haussmann. It is in the shadow of the L’Opera, so an opportunity to pass by and admire Garnier’s beautiful structure as well. There is something for everyone at the Lafayette, including housewares, gourmet foods and a lovely selection of wine. 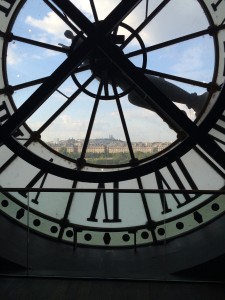 Built during the Belle Epoque the main store boasts a beautiful dome skylight with a remarkable stained glass design. This alone is worth a visit to the store. Another special experience is taking the time to venture to the rooftop. This is a wonderful place to take a break from shopping and enjoy an amazing view of Paris. You are high enough to see much of the city but not so high to feel disconnected from it. It proved a wonderful stop for a quick glass of wine before jumping on the Metro again to meet our group at the Musee D’Orsay.
Built during the Belle Epoque the main store boasts a beautiful dome skylight with a remarkable stained glass design. This alone is worth a visit to the store. Another special experience is taking the time to venture to the rooftop. This is a wonderful place to take a break from shopping and enjoy an amazing view of Paris. You are high enough to see much of the city but not so high to feel disconnected from it. It proved a wonderful stop for a quick glass of wine before jumping on the Metro again to meet our group at the Musee D’Orsay. 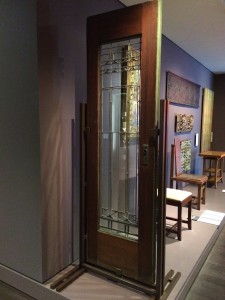 The museum was once a train station, designed for the Universal Exhibition in 1900. The station eventually closed, and 47 years later was re-opened as the Musee D’Orsay – one of the most wonderful examples of adaptive re-use. Fine art and decorative arts from 1848 to 1914 are displayed in the museum. It is just as interesting to study to renovated train station as it is to admire the art work. A special treat for us from Buffalo was the art glass door from the Darwin Martin House that is on display. As this was our last night in Paris, we wanted to explore the neighborhood surrounding our hotel. Bercy has gone through some renewal which includes many interesting cafes and restaurants. We found a very nice spot to enjoy a traditional french meal in a part of town where once stood a brewery. Very fun!
The museum was once a train station, designed for the Universal Exhibition in 1900. The station eventually closed, and 47 years later was re-opened as the Musee D’Orsay – one of the most wonderful examples of adaptive re-use. Fine art and decorative arts from 1848 to 1914 are displayed in the museum. It is just as interesting to study to renovated train station as it is to admire the art work. A special treat for us from Buffalo was the art glass door from the Darwin Martin House that is on display. As this was our last night in Paris, we wanted to explore the neighborhood surrounding our hotel. Bercy has gone through some renewal which includes many interesting cafes and restaurants. We found a very nice spot to enjoy a traditional french meal in a part of town where once stood a brewery. Very fun!
Category Archives: Fixtures
RE.STYLE Design Competition from ASID
The ASID New York Upstate Canada East chapter sponsored a RE.STYLE Design Competition that challenged members at any level to repurpose any kind of object into a creative, interior design related fabrication. The judging and display occured during the Network 2014 event held recently in Syracuse, New York. Designers were encouraged to create a piece of furniture, light fixture, art object or other item that directly related to Interior Design. 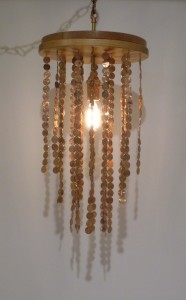 What a fun and inventive approach to sustainability and adaptive re-use! Your only limitation was your own creativity. It also placed students in competition with design professionals. Constance Strother, a Junior in the Villa Maria College Interior Design Program submitted the lighting fixture that she designed and fabricated for the Lighting and Acoustics class and came away with a third place prize! Villa Maria College gets to be doubly proud, since the first place award went to Villa Alum Caroline Barr.
What a fun and inventive approach to sustainability and adaptive re-use! Your only limitation was your own creativity. It also placed students in competition with design professionals. Constance Strother, a Junior in the Villa Maria College Interior Design Program submitted the lighting fixture that she designed and fabricated for the Lighting and Acoustics class and came away with a third place prize! Villa Maria College gets to be doubly proud, since the first place award went to Villa Alum Caroline Barr.
The IIDEX Tradition….change is on the way
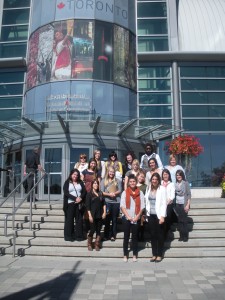 For as long as I have been at Villa Maria College….and long before I joined the faculty we have taken our students to IIDEX , Toronto in September. We started with a caravan of cars….making the trek from Buffalo to Toronto. Sometimes we stayed overnight to broaden our experience. Change was not new to us. We had to adjust to stricter rules at the border and required students to have passports or enhanced driver’s licenses.
For as long as I have been at Villa Maria College….and long before I joined the faculty we have taken our students to IIDEX , Toronto in September. We started with a caravan of cars….making the trek from Buffalo to Toronto. Sometimes we stayed overnight to broaden our experience. Change was not new to us. We had to adjust to stricter rules at the border and required students to have passports or enhanced driver’s licenses. 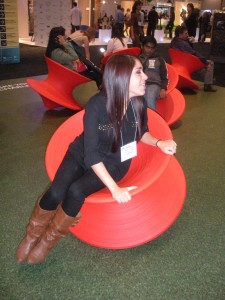 But we were always able to make it work. Students would sometimes be unprepared…and take a chance at the border, hoping their student ID and a Red Cross card would be sufficient to demonstrate good character. In the end we always made it there and back….with everyone in tow.
But we were always able to make it work. Students would sometimes be unprepared…and take a chance at the border, hoping their student ID and a Red Cross card would be sufficient to demonstrate good character. In the end we always made it there and back….with everyone in tow. 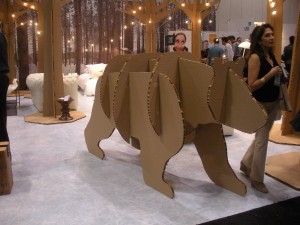 Most recently we started renting a bus and opened the trip to all students, faculty and alumni. We would select an iconic destination for an afternoon tour. This year it was the Art Gallery of Ontario (AGO) where students marvelled at the Frank Gehry renovations, including the staircase that inspires romance. This always marked the start of the Fall semester.
Most recently we started renting a bus and opened the trip to all students, faculty and alumni. We would select an iconic destination for an afternoon tour. This year it was the Art Gallery of Ontario (AGO) where students marvelled at the Frank Gehry renovations, including the staircase that inspires romance. This always marked the start of the Fall semester. 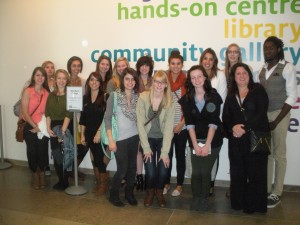 But as I said…change is on the way, and IIDEX 2014 will be held in December. Not only do we have to think about the weather (and if this winter taught us anything it was the power of the polar vortex) but the December dates will come a week before the end of classes.
But as I said…change is on the way, and IIDEX 2014 will be held in December. Not only do we have to think about the weather (and if this winter taught us anything it was the power of the polar vortex) but the December dates will come a week before the end of classes. 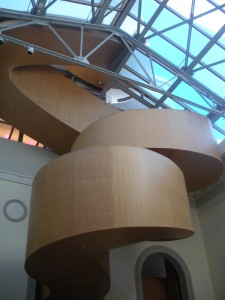 That means it will come immediately before finals, and immediately before final critique. So I think that change is on the way for us as well….. Our students learned a tremendous amount at IIDEX, bringing us back year after year. Even though a few exhibitors were not welcoming to students, most were…and the students remembered them. They worked at forging relationships with the representatives and specified those products in their projects. As professionals they continued to gravitate to furniture, fixtures and materials that they were familiar with. So….looking forward we will make sure that our students not lose the learning experience. We will likely be replacing IIDEX Canada with a field trip that works with the academic calendar…..but losing a beloved tradition will be difficult.
That means it will come immediately before finals, and immediately before final critique. So I think that change is on the way for us as well….. Our students learned a tremendous amount at IIDEX, bringing us back year after year. Even though a few exhibitors were not welcoming to students, most were…and the students remembered them. They worked at forging relationships with the representatives and specified those products in their projects. As professionals they continued to gravitate to furniture, fixtures and materials that they were familiar with. So….looking forward we will make sure that our students not lose the learning experience. We will likely be replacing IIDEX Canada with a field trip that works with the academic calendar…..but losing a beloved tradition will be difficult.
Glass Work Abounds at the Knox Summer Estate
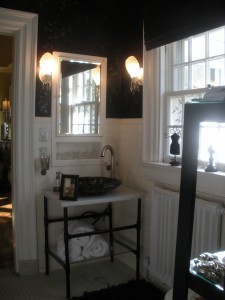 Villa Maria College graduate Catherine O’Connor is both an artist and a designer. Her theme for the Jack and Jill Bath was Poppies and the Promise of Spring. Each poppy is individually done by hand, and represent several glass techniques.
Villa Maria College graduate Catherine O’Connor is both an artist and a designer. Her theme for the Jack and Jill Bath was Poppies and the Promise of Spring. Each poppy is individually done by hand, and represent several glass techniques. 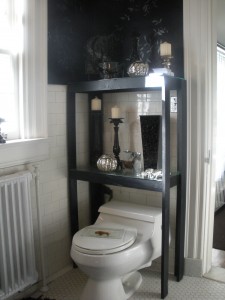 Contrasting with the white tile is an eye-catching paint treatment. Special glass pieces include glass shades, switch plates, window treatments and a multitude of accessories, each specially crafted and created for this space. A beautiful example of art and design coming together for Catherine’s 7th Junior League Show House. Of note as well is the twenty pound cast glass poppy which is the sink, set on an industrial black iron stand.
Contrasting with the white tile is an eye-catching paint treatment. Special glass pieces include glass shades, switch plates, window treatments and a multitude of accessories, each specially crafted and created for this space. A beautiful example of art and design coming together for Catherine’s 7th Junior League Show House. Of note as well is the twenty pound cast glass poppy which is the sink, set on an industrial black iron stand.
Chic Rustique….for the bathroom
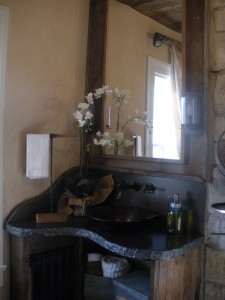 Karen Mattoon is manager at the Tile Shoppe, located on Walden Avenue in Lancaster, graduate of Villa Maria College Interior Design, and terrific friend to the college and the program. Together with Amanda Kubiak they created a unique bathroom space, inspired by the equestrian park setting at the Knox Family Summer Estate. Bathrooms abound in the mansion, however, the talented designers working on the project have made each and everyone stand out as unique. Using reclaimed barn wood for the vanity and accent wall, the concrete work is showcased and set off. The floor, stonewalls and concrete coutertop were custom manufactured.
Karen Mattoon is manager at the Tile Shoppe, located on Walden Avenue in Lancaster, graduate of Villa Maria College Interior Design, and terrific friend to the college and the program. Together with Amanda Kubiak they created a unique bathroom space, inspired by the equestrian park setting at the Knox Family Summer Estate. Bathrooms abound in the mansion, however, the talented designers working on the project have made each and everyone stand out as unique. Using reclaimed barn wood for the vanity and accent wall, the concrete work is showcased and set off. The floor, stonewalls and concrete coutertop were custom manufactured.
A Splash of Lemon to Brighten a Bathroom
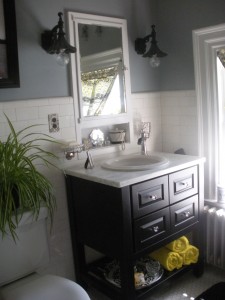 The Knox Summer Estate features many bathrooms, and the Villa Maria College alumni are experts with these spaces. Thanks in part to the required course, Kitchen and Bath Design, taught be certified kitchen and bath designer John Sisti, graduates of both the Associates program as well as the Bachelor’s program have an edge on the competition with this specialized knowledge. Villa alum Sharon Kostek from Visionary Baths & More at LA Hazard in Orchard Park
The Knox Summer Estate features many bathrooms, and the Villa Maria College alumni are experts with these spaces. Thanks in part to the required course, Kitchen and Bath Design, taught be certified kitchen and bath designer John Sisti, graduates of both the Associates program as well as the Bachelor’s program have an edge on the competition with this specialized knowledge. Villa alum Sharon Kostek from Visionary Baths & More at LA Hazard in Orchard Park 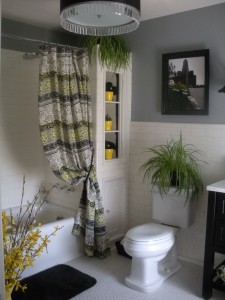 was part of the design team that updated this bathroom with a modern flair that included a bold graphic pattern in the textiles that created the bath curtain and window treatments. A shaker style vanity was added, reflecting the historic style of the home, and an open slotted shelf added storage and display space. The splashes of yellow are of a bright lemony hue and add a sunshine like cheerfulness to an elegant bathroom space.
was part of the design team that updated this bathroom with a modern flair that included a bold graphic pattern in the textiles that created the bath curtain and window treatments. A shaker style vanity was added, reflecting the historic style of the home, and an open slotted shelf added storage and display space. The splashes of yellow are of a bright lemony hue and add a sunshine like cheerfulness to an elegant bathroom space.
A ‘Suite’ Retreat of a Master Bedroom
 The Master Bedroom of the Knox Family Summer Estate is everything a person would imagine it to be. Designed by a group from Ethan Allen Interiors, and headed by Villa Maria College alum Michael J. Michalski, VP of design services, the space has three distinct living areas. Classic furniture to match the style and grandeur of the home is paired with modern touches evidenced in the textures and patterns of the textiles.
The Master Bedroom of the Knox Family Summer Estate is everything a person would imagine it to be. Designed by a group from Ethan Allen Interiors, and headed by Villa Maria College alum Michael J. Michalski, VP of design services, the space has three distinct living areas. Classic furniture to match the style and grandeur of the home is paired with modern touches evidenced in the textures and patterns of the textiles. 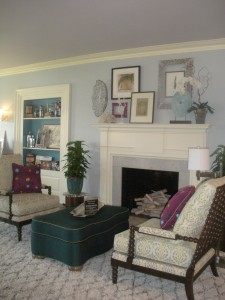 The color palette was a ‘fresh blend of teal blues, olive greens, turquoise, citrine and touches of goldenrod set against neutrals of oatmeal and crisp cream’. This was a beautiful space to enjoy a comfortable breakfast by the seating area, a cozy evening by the fireplace or a restful night in the upholstered Alessandra bed, flanked by two silved leafed Bombay chests. Finishing touches in the space included custom window treatments, and wool rugs.
The color palette was a ‘fresh blend of teal blues, olive greens, turquoise, citrine and touches of goldenrod set against neutrals of oatmeal and crisp cream’. This was a beautiful space to enjoy a comfortable breakfast by the seating area, a cozy evening by the fireplace or a restful night in the upholstered Alessandra bed, flanked by two silved leafed Bombay chests. Finishing touches in the space included custom window treatments, and wool rugs. 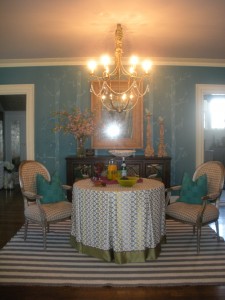
No longer just a closet…..
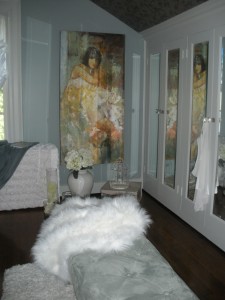 Jillian Czyz and Ann X. White, both Villa alumni, collaborated on a dressing room design that proved to be feminine, vintage and extraordinarily elegant. From the artwork provided by Rider Frames and Gallery to the thoughtful accessories the space is any woman’s delight.
Jillian Czyz and Ann X. White, both Villa alumni, collaborated on a dressing room design that proved to be feminine, vintage and extraordinarily elegant. From the artwork provided by Rider Frames and Gallery to the thoughtful accessories the space is any woman’s delight. 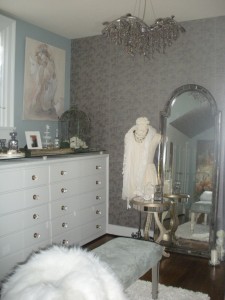 The room is both modern and timeless and features such as the unique chandelier, tasteful window treatments and upholstered bench complete this room, located in the Master Bedroom. Jillian currently works at Rider Frames and Gallery while Ann is with Natale Builders.
The room is both modern and timeless and features such as the unique chandelier, tasteful window treatments and upholstered bench complete this room, located in the Master Bedroom. Jillian currently works at Rider Frames and Gallery while Ann is with Natale Builders.
Creative Interiors by Melissa
Melissa Pleace is a graduate of the Villa Maria College Interior Design Program and it was a pleasure to see her participate in the 2013 Junior League of Buffalo Show House. 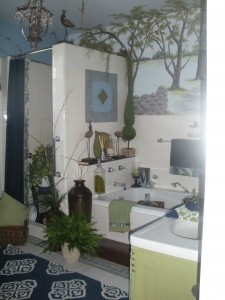 This was Melissa’s first room at a Show House. Her design for the Master Bathroom Couples Sweet Retreat was a whimsical and playful decorating delight. Taking her inspiration from a beautiful French Provincial paisley fabric she successfully brought the outdoors in and combined both masculine and feminine features.
This was Melissa’s first room at a Show House. Her design for the Master Bathroom Couples Sweet Retreat was a whimsical and playful decorating delight. Taking her inspiration from a beautiful French Provincial paisley fabric she successfully brought the outdoors in and combined both masculine and feminine features. 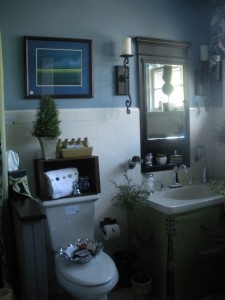 Collaborating with local artists the room featured a hand painted mural by Victoria George. Attention to detail is prevalent in the space from the new ceramic tile floor, installed in a basket weave pattern to the updated light fixtures and lush greenery. The vintage subway tile on the walls was complimented by the sky blue painted walls and accessories.
Collaborating with local artists the room featured a hand painted mural by Victoria George. Attention to detail is prevalent in the space from the new ceramic tile floor, installed in a basket weave pattern to the updated light fixtures and lush greenery. The vintage subway tile on the walls was complimented by the sky blue painted walls and accessories.
A Room for Mom at the Knox Summer Estate
Villa Maria College Interior Design graduate Barb King worked together with Barbara Tesmer to create the ‘Small Room With Built In….Mom’s Hideaway’. 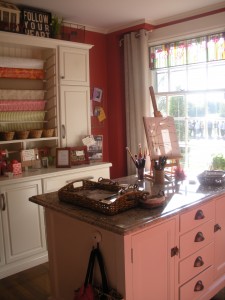 Space planning is Barb King’s expertise, as is kitchen design. Together the two women created a serene space for mom to enjoy her morning coffee, work on a small project, wrap a special gift or just take time to organize her life. The poppy red walls are complemented by soft cream, custom designed cabinetry.
Space planning is Barb King’s expertise, as is kitchen design. Together the two women created a serene space for mom to enjoy her morning coffee, work on a small project, wrap a special gift or just take time to organize her life. The poppy red walls are complemented by soft cream, custom designed cabinetry.
