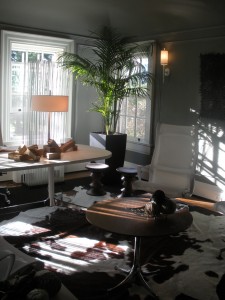 Alana M. Renkas, a graduate from Villa Maria College, is a designer with Millington Lockwood Business Interiors. Together with Robert J. Seivert they created a flexible home office in the Knox Summer Estate, featuring classic mid-century pieces from Charles Eames, part of the Herman Miller Collection, as well as contemporary pieces designed with ergonomics and aesthetics in mind. Window treatments are decorative screens, inpired by the grasses and saplings growing on the grounds surrounding the estate. Art work is by Jozef Bajus and William Maggio from Thru Art Dialogue Gallery. A simple yet sophisticated color pallette includes deep neutral tones on the walls that contrast with the white executive chairs and accent the hide rug from Spinneybeck Leather.
Alana M. Renkas, a graduate from Villa Maria College, is a designer with Millington Lockwood Business Interiors. Together with Robert J. Seivert they created a flexible home office in the Knox Summer Estate, featuring classic mid-century pieces from Charles Eames, part of the Herman Miller Collection, as well as contemporary pieces designed with ergonomics and aesthetics in mind. Window treatments are decorative screens, inpired by the grasses and saplings growing on the grounds surrounding the estate. Art work is by Jozef Bajus and William Maggio from Thru Art Dialogue Gallery. A simple yet sophisticated color pallette includes deep neutral tones on the walls that contrast with the white executive chairs and accent the hide rug from Spinneybeck Leather.
Category Archives: Materials
Collaborating in the Kitchen
By its very function the kitchen is the space where collaborations just naturally occur…and so at the Junior League Decorators’ Show House 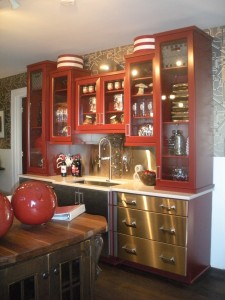 the kitchen design was a collaboration between Jamie C. Johnson and Wayne Watson. Assisting Jaime, who is part owner of Eden Interiors, was her intern and Villa Maria College senior Therese Smith.
the kitchen design was a collaboration between Jamie C. Johnson and Wayne Watson. Assisting Jaime, who is part owner of Eden Interiors, was her intern and Villa Maria College senior Therese Smith. 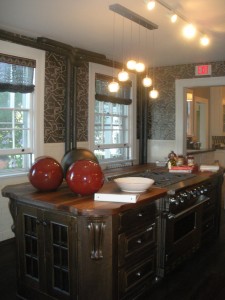 This was an exciting experience for Therese, who was able to assist with the design and installation from the ground up. The theme was ‘Mod British Kitchen’, and this was articulated in the paprika red and stainless cabinetry along with the juxtaposition of traditional wood and original tile work with contemporary fittings and the ‘Underground Tube’ wall covering.
This was an exciting experience for Therese, who was able to assist with the design and installation from the ground up. The theme was ‘Mod British Kitchen’, and this was articulated in the paprika red and stainless cabinetry along with the juxtaposition of traditional wood and original tile work with contemporary fittings and the ‘Underground Tube’ wall covering.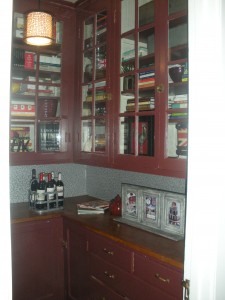 The small pantry was a space of its own in the Show House floor plan, designed by Jaime Johnson and installed with the assistance of Therese Smith, the glass front shelves were filled with cook books and culinary tools. Since that time, Therese Smith has completed her BFA degree at Villa Maria College and is currently employed as Jamie Johnson’s Assistant.
The small pantry was a space of its own in the Show House floor plan, designed by Jaime Johnson and installed with the assistance of Therese Smith, the glass front shelves were filled with cook books and culinary tools. Since that time, Therese Smith has completed her BFA degree at Villa Maria College and is currently employed as Jamie Johnson’s Assistant.
A Stroll Through the Show House 2013
As you entered the Show House and turned to the right, a space of note and interest was The Safe Room. Designers Barbara Reformat, Danielle Schiavitti and Debbie Ziccardi collaborated to create this unique and memorable room. All three are graduates of the Villa Maria College Interior Design program. 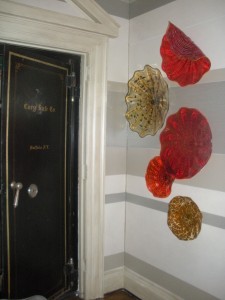 New met old in the space with the introduction of a new generation of tile, Laminam by Crossville. This large format porcelain tile measuring 39″ X 118″ clad the walls of the anteroom to one of the Knox family safes. The tile is available from Tiles International in Orchard Park. The space also featured artwork from Rider Frames and Gallery.
New met old in the space with the introduction of a new generation of tile, Laminam by Crossville. This large format porcelain tile measuring 39″ X 118″ clad the walls of the anteroom to one of the Knox family safes. The tile is available from Tiles International in Orchard Park. The space also featured artwork from Rider Frames and Gallery.
Villa Students at IIDEX in Toronto
Canada’s national design and architecture exposition was held September 20th and 21st at the Direct Energy Center in Toronto, and Villa Maria College Interior Design students were there. 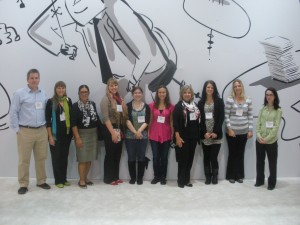 From left Jason Meneely, University of Florida joined our photo opportunity in the Teknion booth. Pictured further are Natalia Albul, Geraldine Liquidano, Jessica Foster, Lauren Whitworth, Kayla Alba, Sandra Reicis, Emily Dorton, Mary Gortzik and Stacey Skurzewski.
From left Jason Meneely, University of Florida joined our photo opportunity in the Teknion booth. Pictured further are Natalia Albul, Geraldine Liquidano, Jessica Foster, Lauren Whitworth, Kayla Alba, Sandra Reicis, Emily Dorton, Mary Gortzik and Stacey Skurzewski.  Just a quick two hour drive away, Canada’s largest National Design +Architecture Expo and Conference, IIDEX Canada brings together over 15,000 interior designers, architects, facility managers, real estate and business executives in a national forum which powers the design industry in Canada.
Just a quick two hour drive away, Canada’s largest National Design +Architecture Expo and Conference, IIDEX Canada brings together over 15,000 interior designers, architects, facility managers, real estate and business executives in a national forum which powers the design industry in Canada.  During two action packed days in September, IIDEX Canada’s 350 exhibitors showcase hundreds of innovative products and services, from all areas of design – workplace, hospitality, retail, healthcare, lighting and sustainable design. The CEU accredited international conference program ensures attendees receive expert advice on the issues shaping this rapidly changing industry.
During two action packed days in September, IIDEX Canada’s 350 exhibitors showcase hundreds of innovative products and services, from all areas of design – workplace, hospitality, retail, healthcare, lighting and sustainable design. The CEU accredited international conference program ensures attendees receive expert advice on the issues shaping this rapidly changing industry. IIDEX also offers numerous opportunities to network, through receptions, award ceremonies and tours. Now in its 28th year, IIDEX holds a truly unique position in the Canadian design industry as the only major design exposition owned by a professional association, the Interior Designers of Canada.
IIDEX also offers numerous opportunities to network, through receptions, award ceremonies and tours. Now in its 28th year, IIDEX holds a truly unique position in the Canadian design industry as the only major design exposition owned by a professional association, the Interior Designers of Canada.
After our visit to IIDEX we hopped back on our bus to visit the Historic Distillery District. Here you find a dramatic fusion of old and new.  It’s a blend of Victorian Industrial architecture and stunning 21st century design and creativity. An internationally acclaimed village of one-of-a-kind stores, shops, galleries, studios, restaurants, cafes, theatres and more, we enjoyed strolling along the cobblestone streets.
It’s a blend of Victorian Industrial architecture and stunning 21st century design and creativity. An internationally acclaimed village of one-of-a-kind stores, shops, galleries, studios, restaurants, cafes, theatres and more, we enjoyed strolling along the cobblestone streets. 
The Distillery Historic District opened in 2003 and today it is widely regarded as Canada’s premier arts, culture and entertainment destination.  We stayed for a wonderful dinner at the Boiler House restaurant and then hopped on the bus again for our ride back to Buffalo!
We stayed for a wonderful dinner at the Boiler House restaurant and then hopped on the bus again for our ride back to Buffalo!
In Search of an Opera House…….
In a perfect visit to Australia the first stop would be the Sydney Opera House. Located on the Bennelong Point, the opera house came to be as the result of a design competition. 933 architects registered, 230 submitted designs and in January 1957, with the firm endorsement of Eero Saarinen, Jorn Utzon was announced as the winner.  Although the composition may be based on the simple opposition of three groups of interlocking shell vaults placed on a terraced platform, the experience of the building is filled with wonder at the complexity and detail that have created an iconic structure that is undoubtedly one of the best known of the 20th century. On my recent visit to Australia I was able to tour this magnificent building.
Although the composition may be based on the simple opposition of three groups of interlocking shell vaults placed on a terraced platform, the experience of the building is filled with wonder at the complexity and detail that have created an iconic structure that is undoubtedly one of the best known of the 20th century. On my recent visit to Australia I was able to tour this magnificent building.  I could photograph many parts of the interior, although I could only appreciate the various halls and theatres. Although the pallette of materials is limited to primarily wood and concrete, the effects of the design and the interplay of light and shadow create an interior like no other. Although Utzon did not complete the interior spaces, with his exit from the project politically motivated, a degree of the interior spaces nonetheless followed his original design. In 1973 the building was officially opened by Queen Elizabeth II. In later years, Utzon was called upon to design updates to the interior of the building.
I could photograph many parts of the interior, although I could only appreciate the various halls and theatres. Although the pallette of materials is limited to primarily wood and concrete, the effects of the design and the interplay of light and shadow create an interior like no other. Although Utzon did not complete the interior spaces, with his exit from the project politically motivated, a degree of the interior spaces nonetheless followed his original design. In 1973 the building was officially opened by Queen Elizabeth II. In later years, Utzon was called upon to design updates to the interior of the building.  Today, only one space remains that is still wholly design by Utzon himself, which is aptly named The Utzon Room. Featuring a brilliantly colored woolen tapestry measuring 14 meters in length, the room is a venue for parties, special events and small performances. The author, Sandra Reicis, is standing in front of the tapestry. The Sydney Opera house was a building design that was well ahead of its time and far ahead of available technology. Simply put….a miracle.
Today, only one space remains that is still wholly design by Utzon himself, which is aptly named The Utzon Room. Featuring a brilliantly colored woolen tapestry measuring 14 meters in length, the room is a venue for parties, special events and small performances. The author, Sandra Reicis, is standing in front of the tapestry. The Sydney Opera house was a building design that was well ahead of its time and far ahead of available technology. Simply put….a miracle.
 Views of the exterior shells shows the tile work. Tiles are two-toned white and off-white to resemble clouds.
Views of the exterior shells shows the tile work. Tiles are two-toned white and off-white to resemble clouds.
Excellence in Art and Literature….as seen in SKALD
“Underneath the intense and undefined nature of a student’s college life, there lies a calculated process of experiential learning and engagement.”……..SKALD 2012. A literary and artistic publication of Villa Maria College, the recently published edition features works from almost all programs at Villa and includes a distinctive collection from the Interior Design Program. Emphasizing a global perspective, the Junior level studio showcases the talents and abilities of student Sandra Zygaj Borowski.
Emphasizing a global perspective, the Junior level studio showcases the talents and abilities of student Sandra Zygaj Borowski.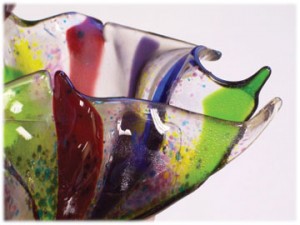 Senior Nicole Sansano explored the properties of glass in the Introduction to Fused and Leaded Glass course. This is one of the required courses for the Villa certificate program in Historic Preservation. Pictured is a fused and slumped glass vessel.
Senior Nicole Sansano explored the properties of glass in the Introduction to Fused and Leaded Glass course. This is one of the required courses for the Villa certificate program in Historic Preservation. Pictured is a fused and slumped glass vessel.  Emily Bolles is a sophomore and used the modern fairy tale theme for her Studio loft design project.
Emily Bolles is a sophomore and used the modern fairy tale theme for her Studio loft design project.
You can view the entire SKALD publication by clicking here
A Villa Connection at Artpark…..
 A magical space called ‘Emerald Grove’ has opened at Artpark, and the creator is Jesse Walp. He’s a sculptor, artist, designer and dreamer, and he is also an instructor in Interior Design and Fine Arts at Villa Maria College. His enthusiasm and energy is embodied in his work and is evident in this ambitious installation. He was selected by Artpark for this special project and spent many days on sight, exploring the potential for his design.
A magical space called ‘Emerald Grove’ has opened at Artpark, and the creator is Jesse Walp. He’s a sculptor, artist, designer and dreamer, and he is also an instructor in Interior Design and Fine Arts at Villa Maria College. His enthusiasm and energy is embodied in his work and is evident in this ambitious installation. He was selected by Artpark for this special project and spent many days on sight, exploring the potential for his design.  He brought his work onto campus, where he shared the design process with Villa students, who were able to learn through example and experience through practice.
He brought his work onto campus, where he shared the design process with Villa students, who were able to learn through example and experience through practice.  Seeing the work completed and installed was a special experience not only for myself but for the little ones who were visiting, playing and clearly enjoying Emerald Grove.
Seeing the work completed and installed was a special experience not only for myself but for the little ones who were visiting, playing and clearly enjoying Emerald Grove.  Created in the Villa Maria College Art Shop, which is our on-campus wood working facility, the project is also a testament to the capacity of the shop and the potential for students to dream big.
Created in the Villa Maria College Art Shop, which is our on-campus wood working facility, the project is also a testament to the capacity of the shop and the potential for students to dream big.  Look for Jesse on campus this fall, teaching Furniture Design and Two Dimensional Design…..and before the summer is out…..take a ride to Artpark and experience Emerald Grove…….
Look for Jesse on campus this fall, teaching Furniture Design and Two Dimensional Design…..and before the summer is out…..take a ride to Artpark and experience Emerald Grove……. located above the Niagara River with spectacular views and a magical atmosphere. Check out this article in the Niagara Gazette – http://niagara-gazette.com/nightandday/x748661996/Emerald-Grove-takes-root-in-Artpark. and look at Jesse’s web site http://jessewalp.com/home.html.
located above the Niagara River with spectacular views and a magical atmosphere. Check out this article in the Niagara Gazette – http://niagara-gazette.com/nightandday/x748661996/Emerald-Grove-takes-root-in-Artpark. and look at Jesse’s web site http://jessewalp.com/home.html. 

strolling the Park Guell…..
From a less than successful planned housing community we have a highly successful and wonderfully creative public space…… and another wonderful example of Antoni Gaudi’s genius. 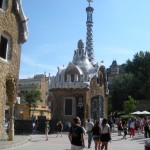 The dream of industrialist Eusebio Guell, the park was commissioned in 1910 to be a private housing estate on a hillside high above Barcelona. Although only two houses were built, the original public spaces are still the most unique and creative that have ever been conceived.
The dream of industrialist Eusebio Guell, the park was commissioned in 1910 to be a private housing estate on a hillside high above Barcelona. Although only two houses were built, the original public spaces are still the most unique and creative that have ever been conceived.  Two fairy-tale like gatehouses are the entrance pavilions for the Park. Gaudi works with the topography to create curving arcades, serpentine seating, pathways and shaded walkways. Water trickles from the mouth of the park’s multicolored, mosaic dragon, which greets visitors at the flight of steps that leads to the hypostyle hall.
Two fairy-tale like gatehouses are the entrance pavilions for the Park. Gaudi works with the topography to create curving arcades, serpentine seating, pathways and shaded walkways. Water trickles from the mouth of the park’s multicolored, mosaic dragon, which greets visitors at the flight of steps that leads to the hypostyle hall.  The hall was intended as a market area to service the residents of the original housing project. The ceiling features mosaic representation of the sun. The 86 classical columns appear almost conventional in Baudi’s work.
The hall was intended as a market area to service the residents of the original housing project. The ceiling features mosaic representation of the sun. The 86 classical columns appear almost conventional in Baudi’s work.  These columns support the open-air square above, which features an ergonomically designed bench that curves around the edges. Clad in a mosaic design called trencadis the area was intended for markets and public events.
These columns support the open-air square above, which features an ergonomically designed bench that curves around the edges. Clad in a mosaic design called trencadis the area was intended for markets and public events.  From here are impressive views over Barcelona and the harbor.
From here are impressive views over Barcelona and the harbor.  One of the homes on the property is still owner occupied. A second home was Gaudi’s own residence, designed for him by one of his students. He lived here until his work on the Sagrada Familia consumed his time, and he moved into the church to dedicate his life to his final project.
One of the homes on the property is still owner occupied. A second home was Gaudi’s own residence, designed for him by one of his students. He lived here until his work on the Sagrada Familia consumed his time, and he moved into the church to dedicate his life to his final project.  His home is now a museum. The Casa Museu Gaudi contains furniture designed by the architect and includes benches and cupboards from the Casa Mila.
His home is now a museum. The Casa Museu Gaudi contains furniture designed by the architect and includes benches and cupboards from the Casa Mila.
the Artists Among Us…..from Villa
 The Burchfield Penney Art Center presented its second members show entitled “The Artists Among Us”. This was a sensational panorama of the creativity and talent that is part of the fabric from which Western New York is stitched. On display are paintings, sculpture, glass work, photography, print work and much more. Artists included those who dedicate their lives to the arts and those who just share the passion, and I recognized names that were young and old alike.
The Burchfield Penney Art Center presented its second members show entitled “The Artists Among Us”. This was a sensational panorama of the creativity and talent that is part of the fabric from which Western New York is stitched. On display are paintings, sculpture, glass work, photography, print work and much more. Artists included those who dedicate their lives to the arts and those who just share the passion, and I recognized names that were young and old alike.  Faculty from Villa were well represented in a variety of art genres. Adjunct faculty Geraldine Liquidano has recently expanded her artistic palette, working in glass in a variety of ways. She is pictured with her beautiful glass casting. Also displaying her work in glass is adjunct faculty Sister Anne Therese Kelly.
Faculty from Villa were well represented in a variety of art genres. Adjunct faculty Geraldine Liquidano has recently expanded her artistic palette, working in glass in a variety of ways. She is pictured with her beautiful glass casting. Also displaying her work in glass is adjunct faculty Sister Anne Therese Kelly.  Sister Kelly teaches the popular Introduction to Fused and Leaded Glass. Laura Snyder, Professor in Photography at Villa had a recent photographic work displayed,
Sister Kelly teaches the popular Introduction to Fused and Leaded Glass. Laura Snyder, Professor in Photography at Villa had a recent photographic work displayed,  as did Brian Duffy, Professor in Fine Art. With 665 artists contributing work to the show the display was certainly breath taking and of note were also the artists and project that were absent. Jesse Walp, adjunct faculty in Interior Design and teaching both the Furniture Design and Advanced Furniture Design, was prepared for a show at the Kenan Center, but we were so pleased to see the playful work of his talented wife,
as did Brian Duffy, Professor in Fine Art. With 665 artists contributing work to the show the display was certainly breath taking and of note were also the artists and project that were absent. Jesse Walp, adjunct faculty in Interior Design and teaching both the Furniture Design and Advanced Furniture Design, was prepared for a show at the Kenan Center, but we were so pleased to see the playful work of his talented wife,  Bethany Krull, exhibiting Cricket Death Match. Most Villa Art faculty are practicing professionals and it is always wonderful to see their work displayed in conjunction with the Buffalo art community. The work of Richard Christian, who has taught several years in both the Fashion Design program as well as the Fine Arts program
Bethany Krull, exhibiting Cricket Death Match. Most Villa Art faculty are practicing professionals and it is always wonderful to see their work displayed in conjunction with the Buffalo art community. The work of Richard Christian, who has taught several years in both the Fashion Design program as well as the Fine Arts program  can also be found in the show. The opening night reception was well attended and offered an opportunity to connect with old friends. As Colin Dabkowski stated in his review of the exhibit, ” Members’ shows, large and small, are deeply personal affairs for which you need not dutifully examine every last painting and photograph. Just let your eye alight on an object that moves something in you, let it linger there for a few moments or more, and move on.”
can also be found in the show. The opening night reception was well attended and offered an opportunity to connect with old friends. As Colin Dabkowski stated in his review of the exhibit, ” Members’ shows, large and small, are deeply personal affairs for which you need not dutifully examine every last painting and photograph. Just let your eye alight on an object that moves something in you, let it linger there for a few moments or more, and move on.” So I’ll close with an image of a piece that I lingered on. As a family with close ties to both the Ohio State Buckeyes and Dayton, Ohio I was intrigued by this piece…..which has now piqued my interest!
So I’ll close with an image of a piece that I lingered on. As a family with close ties to both the Ohio State Buckeyes and Dayton, Ohio I was intrigued by this piece…..which has now piqued my interest!
what was old is new again!
The Hotel Lafayette, built in 1904 and designed by America’s first female architect, Louise Blanchard Bethune, has undergone a magnificent re-birth with credit going to developer Roco Termini, who had the vision of what could be, and Carmina Woods Architects, who had the talent and abilities to bring this Buffalo gem back to life.  Workers are dashing to finish the restoration work preparing for the grand opening at the end of April. The craftsmanship reminds us all of the talents and abilities of proud workers from years gone by, now an almost lost art. The process of determining the accurate colors and the wonder of finding clues from the past, makes this project sound like a wonderful, mystery tale. A labor of love for Carmina Woods Morris Interior Designer and Villa Alum Lee Fustino, she led a private tour for Villa Maria faculty, friends and students. I was awe struck by the magnificent attention to detail and incredibly proud of my former student. To think there might have been a chance that this beautiful structure might never have shone again is truly sad.
Workers are dashing to finish the restoration work preparing for the grand opening at the end of April. The craftsmanship reminds us all of the talents and abilities of proud workers from years gone by, now an almost lost art. The process of determining the accurate colors and the wonder of finding clues from the past, makes this project sound like a wonderful, mystery tale. A labor of love for Carmina Woods Morris Interior Designer and Villa Alum Lee Fustino, she led a private tour for Villa Maria faculty, friends and students. I was awe struck by the magnificent attention to detail and incredibly proud of my former student. To think there might have been a chance that this beautiful structure might never have shone again is truly sad.  This is yet another world class project that the city of Buffalo can be proud of. Many of the original details were saved and those beyond repair were painstakingly replicated, from fireplaces, to floors, and from ceilings to chandeliers.
This is yet another world class project that the city of Buffalo can be proud of. Many of the original details were saved and those beyond repair were painstakingly replicated, from fireplaces, to floors, and from ceilings to chandeliers.  This is truly an experience to wander the hallways and venture into the ballrooms. Murals were discovered under layers and today’s guests can feel the magic of yesteryear.
This is truly an experience to wander the hallways and venture into the ballrooms. Murals were discovered under layers and today’s guests can feel the magic of yesteryear.  The wedding theme is a perfect fit for the hotel. Set to offer floral, decor, bakery and other services, this is a destination location for any celebratory event.
The wedding theme is a perfect fit for the hotel. Set to offer floral, decor, bakery and other services, this is a destination location for any celebratory event.

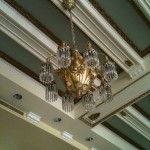 Detailing on the windows is a classic fleur de lis design. The multitude of unique spaces promise a destination location for everyone. Many chandeliers were restored and others were well matched. The ceilings are as beautiful to look at as the art work!
Detailing on the windows is a classic fleur de lis design. The multitude of unique spaces promise a destination location for everyone. Many chandeliers were restored and others were well matched. The ceilings are as beautiful to look at as the art work!
Lee did an excellent job leading the tour. Here she stands by an example of scagliola which has been recently completed. This was a very typical surface treatment in its era. Another building that is rich with scagliola is the Shea’s Performing Arts Center. What will follow is a series of images from the visit.
 The colors and pattern in the floors is created with these small mosaics that would have been laid individually.
The colors and pattern in the floors is created with these small mosaics that would have been laid individually.  Original ironwork was located, and then served as a model for replacement in other areas of the hotel.
Original ironwork was located, and then served as a model for replacement in other areas of the hotel.  The grand ballroom has unique detailing and is already reserved for many weddings and special events.
The grand ballroom has unique detailing and is already reserved for many weddings and special events.  Enjoying the tour is Interior Design Faculty member Paul Brinkworth and his wife Cindy. In the background is Carmina Woods Morris Interior Designer and Villa Alum Todd Piotrowski, who also was integral in the hotel project. To compliment the historic public spaces of the hotel are luxury hotel rooms, designed with a contemporary twist and a nod to history by Michael Poczkalski from Room.
Enjoying the tour is Interior Design Faculty member Paul Brinkworth and his wife Cindy. In the background is Carmina Woods Morris Interior Designer and Villa Alum Todd Piotrowski, who also was integral in the hotel project. To compliment the historic public spaces of the hotel are luxury hotel rooms, designed with a contemporary twist and a nod to history by Michael Poczkalski from Room.  Each room features a unique and authentic historical image, depicting Buffalo in its glory when it was the City of Light.
Each room features a unique and authentic historical image, depicting Buffalo in its glory when it was the City of Light.  Fireplaces in the suites serve as dividers between a lounge area and the private sleeping quarters. Congratulations has been deeply earned by a team of dedicated groups as well as individuals. Bravo!
Fireplaces in the suites serve as dividers between a lounge area and the private sleeping quarters. Congratulations has been deeply earned by a team of dedicated groups as well as individuals. Bravo!

