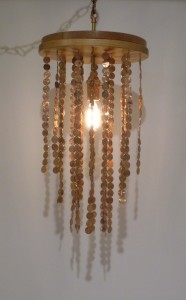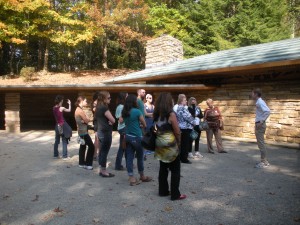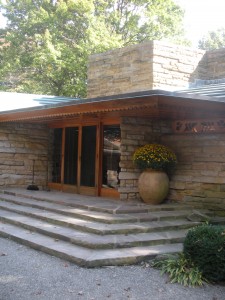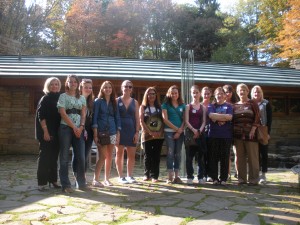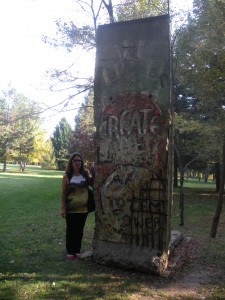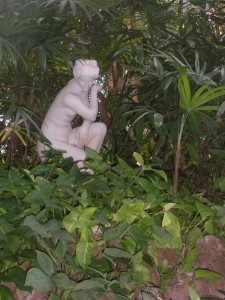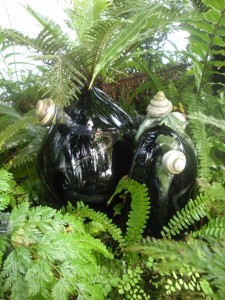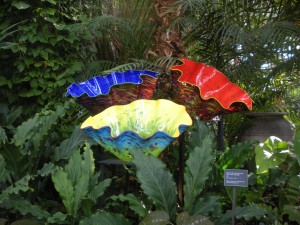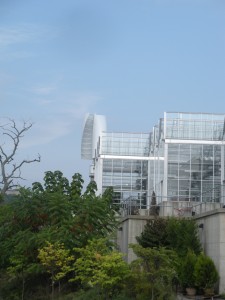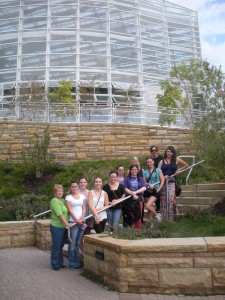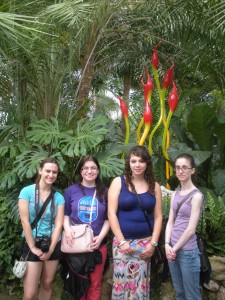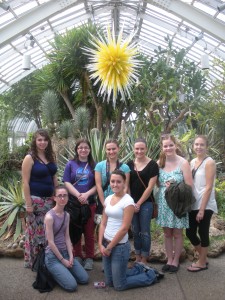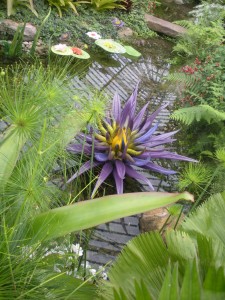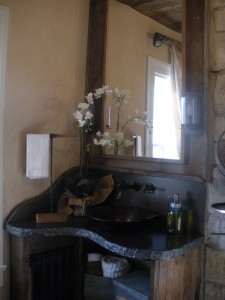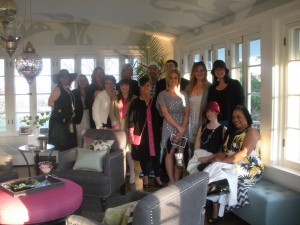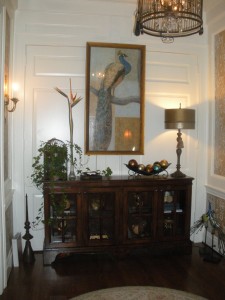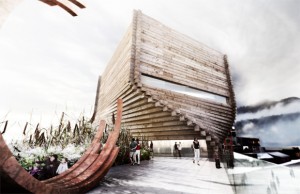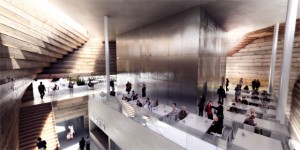Recently I had the privilege of becoming a Green Mountain Ranch fellow. I spent a week at the ranch in Northern Colorado with three colleagues from other colleges and universities in the United States. During the week we were able to share our universal design projects, tour the ranch, experience living in a universal design home and gain incredibly beneficial knowledge and guidance from our host, Cynthia Leibrock. http://www.youtube.com/watch?v=dMd-l-cIxSI&list=PL90A5FD3F71AFADAA
So how would I describe life at Green Mountain Ranch? Simply said….wonderfully comfortable! This was a most inspiring experience. In addition to Cynthia’s remarkable home are her skills as a host and mentor. The sharing of ideas started each morning with breakfast and continued throughout the day. Sessions were both on site and off. As we engaged in Cynthia’s healthy lifestyle we continued our collaborative learning experience spending many hours hiking, climbing and enjoying nature at its finest. 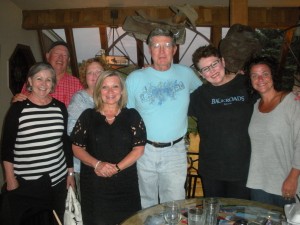 Pictured above are fellow Nancy Asay, her husband Ray, fellow Jane Huges, fellow Sandra Reicis, Frank and Cynthia Leibrock and fellow Erin Adams, as we enjoyed a collegial dinner out. Our travels took us to breathtaking sites in Northern Colorado as well as South Eastern Wyoming.
Pictured above are fellow Nancy Asay, her husband Ray, fellow Jane Huges, fellow Sandra Reicis, Frank and Cynthia Leibrock and fellow Erin Adams, as we enjoyed a collegial dinner out. Our travels took us to breathtaking sites in Northern Colorado as well as South Eastern Wyoming. 
We even saw some local wildlife who accommodated us with some pretty amazing photo opportunities. This elk is posing at Rocky Mountain National Park.

