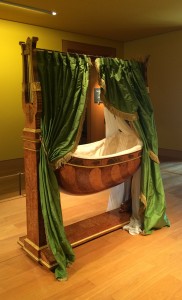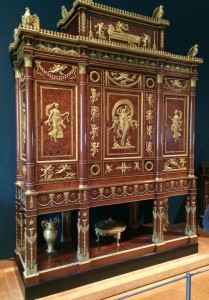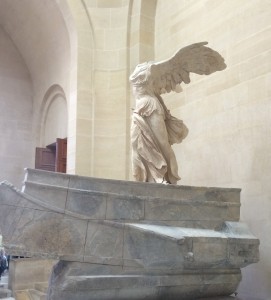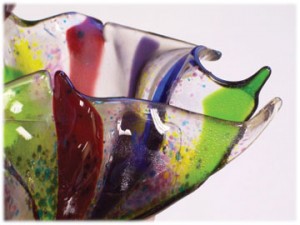 Our final day in Paris and our destination is The Musee du Louvre. This is by far one of the largest museums that my students have visited, and the layout is both daunting and a bit overwhelming. Before entering the museum we had some time to enjoy the famous entry pyramid designed by renowned architect I.M. Pei and admire the courtyard of the former palace. Once inside we were able to appreciate the beauty of the winding staircase with the integrated elevator to accommodate visitors with disabilities. A new feature that we experienced was the hand-held individual audio/visual guides. These proved to be extremely useful and both simplified and assisted the process of navigating through the museum. There is a bit of a learning curve with these devices depending on your generation.
Our final day in Paris and our destination is The Musee du Louvre. This is by far one of the largest museums that my students have visited, and the layout is both daunting and a bit overwhelming. Before entering the museum we had some time to enjoy the famous entry pyramid designed by renowned architect I.M. Pei and admire the courtyard of the former palace. Once inside we were able to appreciate the beauty of the winding staircase with the integrated elevator to accommodate visitors with disabilities. A new feature that we experienced was the hand-held individual audio/visual guides. These proved to be extremely useful and both simplified and assisted the process of navigating through the museum. There is a bit of a learning curve with these devices depending on your generation.  That is because they are actual Nintendo controllers. If you were a fan of these video games, then you were at a terrific advantage. In any case, even though I am not quite from the Nintendo age I did enjoy an occasional Mario Brothers game in my time, and found these audio guides to be very useful and practical. Their built in GPS system meant they could determine your location in the museum and either guide you to the next exhibit, or pause to share information on your current location.
That is because they are actual Nintendo controllers. If you were a fan of these video games, then you were at a terrific advantage. In any case, even though I am not quite from the Nintendo age I did enjoy an occasional Mario Brothers game in my time, and found these audio guides to be very useful and practical. Their built in GPS system meant they could determine your location in the museum and either guide you to the next exhibit, or pause to share information on your current location.  Brilliant in my estimation. There are some exhibits I never grow weary of. These include the Nike of Samothrace, which had undergone a recent restoration, the apartments of Napoleon, and of course the Mona Lisa. What a wonderful end to our beautiful Paris visit. Of course there is much more to see and do in Paris, but the students have a strong
Brilliant in my estimation. There are some exhibits I never grow weary of. These include the Nike of Samothrace, which had undergone a recent restoration, the apartments of Napoleon, and of course the Mona Lisa. What a wonderful end to our beautiful Paris visit. Of course there is much more to see and do in Paris, but the students have a strong  introduction to the sights and the rich history. I remind them to start taking note of what they want to visit on their return trip to Paris….because a single visit cannot be enough! Our coach bus picked us up outside the Louvre and we were off to the train station to take the Eurostar to London. As we pass Garnier’s Opera house one last time I bid a fond farewell to one of my favorite cities. Now on to the next adventure….much excitement still ahead for us!
introduction to the sights and the rich history. I remind them to start taking note of what they want to visit on their return trip to Paris….because a single visit cannot be enough! Our coach bus picked us up outside the Louvre and we were off to the train station to take the Eurostar to London. As we pass Garnier’s Opera house one last time I bid a fond farewell to one of my favorite cities. Now on to the next adventure….much excitement still ahead for us!
Category Archives: Technology
In Search of an Opera House…….
In a perfect visit to Australia the first stop would be the Sydney Opera House. Located on the Bennelong Point, the opera house came to be as the result of a design competition. 933 architects registered, 230 submitted designs and in January 1957, with the firm endorsement of Eero Saarinen, Jorn Utzon was announced as the winner.  Although the composition may be based on the simple opposition of three groups of interlocking shell vaults placed on a terraced platform, the experience of the building is filled with wonder at the complexity and detail that have created an iconic structure that is undoubtedly one of the best known of the 20th century. On my recent visit to Australia I was able to tour this magnificent building.
Although the composition may be based on the simple opposition of three groups of interlocking shell vaults placed on a terraced platform, the experience of the building is filled with wonder at the complexity and detail that have created an iconic structure that is undoubtedly one of the best known of the 20th century. On my recent visit to Australia I was able to tour this magnificent building.  I could photograph many parts of the interior, although I could only appreciate the various halls and theatres. Although the pallette of materials is limited to primarily wood and concrete, the effects of the design and the interplay of light and shadow create an interior like no other. Although Utzon did not complete the interior spaces, with his exit from the project politically motivated, a degree of the interior spaces nonetheless followed his original design. In 1973 the building was officially opened by Queen Elizabeth II. In later years, Utzon was called upon to design updates to the interior of the building.
I could photograph many parts of the interior, although I could only appreciate the various halls and theatres. Although the pallette of materials is limited to primarily wood and concrete, the effects of the design and the interplay of light and shadow create an interior like no other. Although Utzon did not complete the interior spaces, with his exit from the project politically motivated, a degree of the interior spaces nonetheless followed his original design. In 1973 the building was officially opened by Queen Elizabeth II. In later years, Utzon was called upon to design updates to the interior of the building.  Today, only one space remains that is still wholly design by Utzon himself, which is aptly named The Utzon Room. Featuring a brilliantly colored woolen tapestry measuring 14 meters in length, the room is a venue for parties, special events and small performances. The author, Sandra Reicis, is standing in front of the tapestry. The Sydney Opera house was a building design that was well ahead of its time and far ahead of available technology. Simply put….a miracle.
Today, only one space remains that is still wholly design by Utzon himself, which is aptly named The Utzon Room. Featuring a brilliantly colored woolen tapestry measuring 14 meters in length, the room is a venue for parties, special events and small performances. The author, Sandra Reicis, is standing in front of the tapestry. The Sydney Opera house was a building design that was well ahead of its time and far ahead of available technology. Simply put….a miracle.
 Views of the exterior shells shows the tile work. Tiles are two-toned white and off-white to resemble clouds.
Views of the exterior shells shows the tile work. Tiles are two-toned white and off-white to resemble clouds.
Revit Training…..by popular request……
Educating students in the art of presentation, and preparing students for the demands of the professional work place is growing in scope and complexity. We start with hand drawing and work at developing talents in color rendering and technical drawing. We use these skills in design develoment and concept exploration. But the world of presentation is growing increasingly more digital!  Pictured above is Junior level student Therese Smith’s rendering of the second floor of a school design with a view to the first floor using the program Revit. Her presentation was received with highest praise and she went on to present her work at a state-wide education conference.
Pictured above is Junior level student Therese Smith’s rendering of the second floor of a school design with a view to the first floor using the program Revit. Her presentation was received with highest praise and she went on to present her work at a state-wide education conference.  This past semester, Villa starting receiving requests from graduates for courses in Revit training. The above rendering was completed by a graduate, keen on learning these new skills, who attended class with Villa students. Our students have the benefit of learning multiple software programs while studying in their discipline. Graduates and professionals must rely on self teaching techniques or seek out workshops and training programs. Villa Maria College, by popular demand, has created a four day training session in Revit Architecutre to help designers and architects learn the skills they need for today’s marketplace.
This past semester, Villa starting receiving requests from graduates for courses in Revit training. The above rendering was completed by a graduate, keen on learning these new skills, who attended class with Villa students. Our students have the benefit of learning multiple software programs while studying in their discipline. Graduates and professionals must rely on self teaching techniques or seek out workshops and training programs. Villa Maria College, by popular demand, has created a four day training session in Revit Architecutre to help designers and architects learn the skills they need for today’s marketplace.  The course starts on Saturday, September 8, 2012. Enrollment is open but space is limited. For additional information and registration contact Connie Broniszewski at 716-961-1815 or at cbroniszewski@villa.edu . Instruction is with a Villa Faculty professional and students will have access to the Villa computer labs. This is a great opportunity that is open and available to everyone!
The course starts on Saturday, September 8, 2012. Enrollment is open but space is limited. For additional information and registration contact Connie Broniszewski at 716-961-1815 or at cbroniszewski@villa.edu . Instruction is with a Villa Faculty professional and students will have access to the Villa computer labs. This is a great opportunity that is open and available to everyone!
Excellence in Art and Literature….as seen in SKALD
“Underneath the intense and undefined nature of a student’s college life, there lies a calculated process of experiential learning and engagement.”……..SKALD 2012. A literary and artistic publication of Villa Maria College, the recently published edition features works from almost all programs at Villa and includes a distinctive collection from the Interior Design Program. Emphasizing a global perspective, the Junior level studio showcases the talents and abilities of student Sandra Zygaj Borowski.
Emphasizing a global perspective, the Junior level studio showcases the talents and abilities of student Sandra Zygaj Borowski. Senior Nicole Sansano explored the properties of glass in the Introduction to Fused and Leaded Glass course. This is one of the required courses for the Villa certificate program in Historic Preservation. Pictured is a fused and slumped glass vessel.
Senior Nicole Sansano explored the properties of glass in the Introduction to Fused and Leaded Glass course. This is one of the required courses for the Villa certificate program in Historic Preservation. Pictured is a fused and slumped glass vessel.  Emily Bolles is a sophomore and used the modern fairy tale theme for her Studio loft design project.
Emily Bolles is a sophomore and used the modern fairy tale theme for her Studio loft design project.
You can view the entire SKALD publication by clicking here
in search of world-class in Buffalo…..
It seems that while some were asleep, possibly missing the activity in downtown Buffalo, they should now awaken to a new sense of pride in Buffalo…..for we truly are “World-Class”. Now I’m not talking about the Bills and I’m not talking about the Sabres….. I’m talking about an amazing new facility located in the Buffalo Medical Corridor….the new Gates Vascular Institute, which is officially open, a Kaleida Health System clinical and medical research building. Recently I was privileged to tour the facility and impressive only begins to describe this healing, teaching and research facility. Small wonder that professionals the world over have been visiting the site. The aesthetics are clean and modern yet classic in simplicity and detail.
Recently I was privileged to tour the facility and impressive only begins to describe this healing, teaching and research facility. Small wonder that professionals the world over have been visiting the site. The aesthetics are clean and modern yet classic in simplicity and detail.  At left is an image of exterior detailing in design. The upper floors house the University at Buffalo research and teaching facility and the lower levels are the emergency department and vascular procedure areas. The physician led plan has resulted in the application of Evidence Based Design which permeates the building. The excellent design choices combine to create a facility that is both beautiful, exceptionally functional and one of a kind.
At left is an image of exterior detailing in design. The upper floors house the University at Buffalo research and teaching facility and the lower levels are the emergency department and vascular procedure areas. The physician led plan has resulted in the application of Evidence Based Design which permeates the building. The excellent design choices combine to create a facility that is both beautiful, exceptionally functional and one of a kind.  The emergency room houses four Urgent Care pods that are each color coded based on function and serve to assist patients and staff with spatial recognition, reducing confusion during stressful times. This is an excellent example of using color for way-finding. There are a variety of waiting areas that provide visitors a choice of quiet and comfortable spaces.
The emergency room houses four Urgent Care pods that are each color coded based on function and serve to assist patients and staff with spatial recognition, reducing confusion during stressful times. This is an excellent example of using color for way-finding. There are a variety of waiting areas that provide visitors a choice of quiet and comfortable spaces.  The lobby is striking, with soaring ceilings, cantilevered spaces, sophisticated furniture and creative screened walls. The use of texture and material provide visual interest and expansive use of natural daylight results in a bright and inviting space.
The lobby is striking, with soaring ceilings, cantilevered spaces, sophisticated furniture and creative screened walls. The use of texture and material provide visual interest and expansive use of natural daylight results in a bright and inviting space.
This facility is the first of its kind, bringing together patients, surgeons, researchers, and students to benefit the advancement of medical treatments and service. The operating rooms and clinical facilities on the medical floors are designed to maximize the quality of care. Equipment is state of the art. Patient rooms are large enough to accomodate families and the decor is non-institutional and comforting. Cannon Design, a locally headquartered architecutral firm was a member of the design team.
Why Interior Designers Matter……..
The 2012 Interior Design Education Council (IDEC) National Conference was held in Baltimore, Maryland, March 19 – 22. “IDEC represents the unique professional interests of interior design educators in the United States and worldwide. IDEC provides forums for sharing innovative strategies for interior design education, expressing a range of views on important issues, and disseminating research findings. Members of IDEC educate individuals,families, fellow professionals, and students, and influence policy makers about the interior design profession.” This year’s conference included a student video competition exploring the question…..Why Interior Designers Matter…. The winning entry was a very clever and informative submission from the students at Radford College in Virginia.
The second place submission was from Iowa University and focused on the benefits of hiring a professional interior designer.
The third place video focussed on the economic benefits of professional interior design and qualified interior designers.
Digital Day at Canisius College….
On Friday, March 2, Canisius College hosted a small conference called Digital Day and local academics came together to share their scholarly work and experiences using various technologies in the class to improve teaching and learning. Our keynote speaker was Dr. Tamara Rosier, Ph.D. and she joined us via tele-conference to present on Metacognition. So you may be asking…..What is metacognition?….. It was described as recognition on the part of the learner that learning has taken place,or is taking place. By applying metacognitive strategies instructors can help students learn to know.
The video describing the application of metcognitive principles was presented in a digital format that was introduced at the conference called Prezi. It is an alternative to power points and similar presentation formats. The key to a successful Prezi presentation is not to move around the screen too quickly, since it seems to produce a feeling of sea-sickness.
This is the official introductory video explaining Prezi. You can also visit the web site, http://prezi.com/ and try out this new presentation tool.
The conference had numerous presentations on new digital tools that can enhance teaching and learning. Screencast-o-matic was an excellent means of recording a lesson from your computer that can be used for online courses or student conferencing. This is a useful tutorial that walks through the process.
I was pleased to present the IND Studio 5 project that uses Skype to bring guests from Europe into our classroom and critique. It was very well received and I’ve hopefully inspired other educators to use this simple tool.
The conference concluded with a panel discussion on the Horizon Report which was prepared by the New Medium Consortium.
This is a report that identifies emerging technologies that will enable and improve teaching, learning and creative inquiry as well as highlights key trends.
The timing is right for Smart Lofts at the H&G Show…
Just in time for Spring Break at Villa,- the Buffalo Home and Garden Show…and perfect timing for the Freshman Studio loft project. A visit to the Smart Lofts installation on the upper level of the Buffalo Convention Center can inspire many great ideas and visions. The Interior Design Association of Western New York has created this unique display of two separate loft spaces, one designed with a contemporary flair for young, urban professionals, and the second a stylish, sophisticated, yet fun space for the ’empty nester’. Designers Pamela Witte of White Orchard Home Furnishings in Orchard Park and Brooke Pelc of Nest Interiors in Buffalo headed up the design teams for each space, and Villa Maria College’s alum, Nicole Milley was integral in the completion of both spaces.
Seated in the Smart Loft at Friday night’s opening reception are Villa Interior Design Senior Kristin Wing and Interior Designer and Villa alum Nicole Milley. Visible through the window are other displays at the show. Nicole played a major role in the design and installation of both loft spaces.
The opening reception was a popular place for Villa alums and students. Sharon Kostek was representing Visionary Bath in the Young Professional’s Bathroom and John Paul Balbierz of Kitchen World , also a Villa alum, was lead designer for the Empty Nester’s Kitchen. A key feature of the Smart Lofts is the integration of technology in the home.
 Pictured in the kitchen are Karen Bialowski from Kittinger Furniture and Karen Mattoon from the Tile Shoppe. Karen Bialowski is currently using her Internship Site Certificate to attend classes at Villa. She says she enjoys studying the History of Interior Architecture. Welcome to our new student!
Pictured in the kitchen are Karen Bialowski from Kittinger Furniture and Karen Mattoon from the Tile Shoppe. Karen Bialowski is currently using her Internship Site Certificate to attend classes at Villa. She says she enjoys studying the History of Interior Architecture. Welcome to our new student!
The show is open two weekends only, March 9 – 11 and March 16 – 18. Visit their web site at www.BuffaloHomeShow.com .
Audrey Blanchard ’10 B.F.A. is pictured in the loft with Kristin Wing. Audrey was working the MP Carroll Hardwood exhibitors booth, but wasn’t too tired to join in the festivities to celebrate the opening of the Smart Loft.
A perfect fit for Restoration and Preservation….
Wonderful news from Villa Maria College…… a Certificate program in Historic Restoration and Preservation is now being offered, using Buffalo’s rich, historic architectural environment as a backdrop and laboratory. The curriculum will cover the technical, practical, regulatory and cultural aspects confronting today’s preservationists, with opportunities to gain practical knowledge about the preservation, restoration, and rehabilitation of historic structures and sites. This is the first of its kind in the Western New York Area.
The certificate program consists of five courses which all earn college credit towards a degree in Interior Design. This is both an academic as well as a hands-on program. Courses include a studio class taught at Shea’s Performing Arts Center, that will combine the ethical and philosphical with a real-world experience.
Shea’s Performing Arts Center, Buffalo, NY
Similarly students will study fused and leaded glass which will provide ample opportunity to work in glass as well as study the history of glass. Buffalo is blessed to be the home of many historically significant examples of glass windows including designs by Louis Comfort Tiffany and Frank Lloyd Wright.
Student Harrison Walsh with professor Sister Ann Therese Kelly in the Glass Atelier
Through the strength of Villa’s CIDA accredited Interior Design program, students will gain valuable knowledge and practical experience, and have the use of Villa’s specialized facilities, including the Art Shop, a state of the art wood working facility.
 Students Marcus Carroll, Jason Cole and Hillary Hudson with Professor Jesse Walp working on furniture design.
Students Marcus Carroll, Jason Cole and Hillary Hudson with Professor Jesse Walp working on furniture design.
A special note to alumni,- with the Villa courses you took for your degree, you might be able to earn this certificate in one semester! This is worth checking out.
The iconic meets the practical…….
Although no connection exists between the Mac and the iPoo by Milos Paripovic, the iconic logo lends itself to the form and function of the WC. As the Apple logo is synonymous with quality, it lends that distinction to this luxury toilet.
 For my many devoted Mac user friends, I can now suggest a unique way to show your technology preferences.
For my many devoted Mac user friends, I can now suggest a unique way to show your technology preferences.
In addition to the visuals, however, this product has some state of the art bells and whistles. Check out the web site…. http://www.behance.net/gallery/iPoo-Toilet/2741839 The one touch functionality of the Mac computer is the inspiration for the one button functionality of the iPoo….button located on leaf.
 Designer Paripovic is a digital artist and designer who works out of Belgrade, Serbia.
Designer Paripovic is a digital artist and designer who works out of Belgrade, Serbia.



