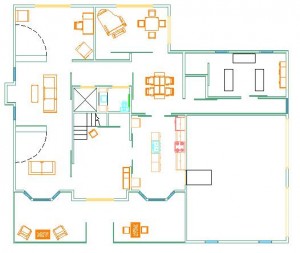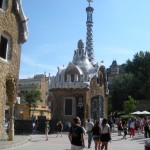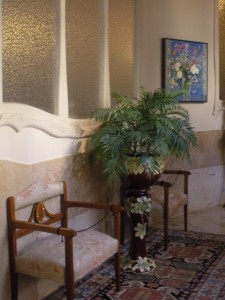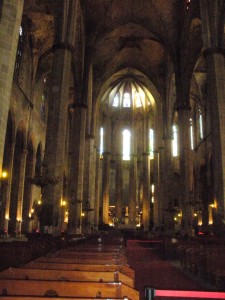IDEA, the Interior Design/Interior Architecture Educators Association is comprised of universities from Australia and New Zealand offering programs in interior design and interior architecture.  This year their conference and exhibition, Interior Design:- a state of becoming, was held September 6 to 10 in Perth, Australia, hosted by Curtin University.
This year their conference and exhibition, Interior Design:- a state of becoming, was held September 6 to 10 in Perth, Australia, hosted by Curtin University.  The conference opening coincided with the exhibition opening, An Interior Affair: A State of Becoming. This was held at Form gallery. Curators fo the show are Marina Lommerse, Curtin University, Australia Jane Lawrence, University of South Australia, Australia Sven Mezhoud, Monash University, Australia Stuart Foster, Massey University, New Zealand. The event was also covered by Gallery Watch, a television program dedicated to support and promotion of the Australian art scene.It was an excellent event to bring all conference participants together to socialize, theorize, meet and greet. delegates had expectedly travelled from across Australia and New Zealand but also included South Africa, Indonesia, United Kingdom, Canada, United States and other countries.http://www.youtube.com/watch?v=Jjo22EpFuAU
The conference opening coincided with the exhibition opening, An Interior Affair: A State of Becoming. This was held at Form gallery. Curators fo the show are Marina Lommerse, Curtin University, Australia Jane Lawrence, University of South Australia, Australia Sven Mezhoud, Monash University, Australia Stuart Foster, Massey University, New Zealand. The event was also covered by Gallery Watch, a television program dedicated to support and promotion of the Australian art scene.It was an excellent event to bring all conference participants together to socialize, theorize, meet and greet. delegates had expectedly travelled from across Australia and New Zealand but also included South Africa, Indonesia, United Kingdom, Canada, United States and other countries.http://www.youtube.com/watch?v=Jjo22EpFuAU
The conference theme explored the world of the interior as a state of constant and dynamic ‘becoming’ rather than ‘being’. Asking questions such as:- how do we reconsider the interior and the occupant becoming ‘old’? Where is the value in constantly ‘becoming’ new? How do we re-vision the history of interiors in the light of ‘becoming’? What are the potential roles and responsibilities for Interior Designers / Architects in addressing becoming homeless and ‘being’ disadvantaged?  Sandra Reicis, Associate Professor of Interior Design at Villa Maria College, Buffalo, New York, saw the relationship to a recent Villa student project. The submitted abstract was reviewed by the conference committee and selected for presentation. “The Millennium Dream Home: quality of life and quality of surroundings”, documented the project research and design process, including the work of sophomore level students Harrison Walsh and Jillian Schultz.
Sandra Reicis, Associate Professor of Interior Design at Villa Maria College, Buffalo, New York, saw the relationship to a recent Villa student project. The submitted abstract was reviewed by the conference committee and selected for presentation. “The Millennium Dream Home: quality of life and quality of surroundings”, documented the project research and design process, including the work of sophomore level students Harrison Walsh and Jillian Schultz.  Challenged to re-think and re-define the American Dream Home the projects demonstrated inclusiveness and domicile adaptiveness, drawing on historical precedent and universal design principles to create well-designed and beautiful interior spaces. As demonstrated in the student diagram above, the use of rotation was integral to the final form and spatial design of the first floor plan by Walsh. Design inspiration was derived from works of fine art on display at the Albright Knox Art Gallery in Buffalo, NY.
Challenged to re-think and re-define the American Dream Home the projects demonstrated inclusiveness and domicile adaptiveness, drawing on historical precedent and universal design principles to create well-designed and beautiful interior spaces. As demonstrated in the student diagram above, the use of rotation was integral to the final form and spatial design of the first floor plan by Walsh. Design inspiration was derived from works of fine art on display at the Albright Knox Art Gallery in Buffalo, NY.  This fused glass piece, crafted by Schultz, was an inspiration from a work by Georgia O’Keefe. The story behind the art piece led Schultz to an exploration of courtyards and passageways, which became integral to her final project.
This fused glass piece, crafted by Schultz, was an inspiration from a work by Georgia O’Keefe. The story behind the art piece led Schultz to an exploration of courtyards and passageways, which became integral to her final project.  The paper was presented under the topic of interior: in its everydayness together with presentations by Jane Simon, MacQuarie University, Sydney, Australia, Vanessa Galvin, Curtin University, Perth, Australia and Mary Anne Beecher, University of Manitoba, Winnipeg, Canada. Other topics included interior: in flux, interior: as performance and interior: as virtual. The conference included Keynote speakers, Beatriz Colomina, see Interior Design live wire and Charles Rice. Images of the gallery show can be downloaded here.
The paper was presented under the topic of interior: in its everydayness together with presentations by Jane Simon, MacQuarie University, Sydney, Australia, Vanessa Galvin, Curtin University, Perth, Australia and Mary Anne Beecher, University of Manitoba, Winnipeg, Canada. Other topics included interior: in flux, interior: as performance and interior: as virtual. The conference included Keynote speakers, Beatriz Colomina, see Interior Design live wire and Charles Rice. Images of the gallery show can be downloaded here.



































 Brimming with symbolism and inspired by nature, this is the greatest work of architect Antoni Gaudi. This became his life’s work and today his is buried in its crypt. The church had only one tower completed at the time of Gaudi’s death. After the Civil War construction continued, but work still continues today. Eight of the twelve spires, one for each apostle, have been built, each topped by Venetian mosaics.
Brimming with symbolism and inspired by nature, this is the greatest work of architect Antoni Gaudi. This became his life’s work and today his is buried in its crypt. The church had only one tower completed at the time of Gaudi’s death. After the Civil War construction continued, but work still continues today. Eight of the twelve spires, one for each apostle, have been built, each topped by Venetian mosaics.  The Nativity Side, which is the most complete part of Gaudi’s church, has doorways representing Faith, Hope and Charity. The Passion Facade was completed between 1986 and 2000 by designer Josep Maria Subirachs, and exhibit a stark contrast to Gaudi’s work. The altar canopy, designed by Gaudi, is still waiting for the altar. Still to come is the central tower, which will be encircled by four large towers representing the Evangelists. Four towers on the south facade will match the existing four on the west and east facades.
The Nativity Side, which is the most complete part of Gaudi’s church, has doorways representing Faith, Hope and Charity. The Passion Facade was completed between 1986 and 2000 by designer Josep Maria Subirachs, and exhibit a stark contrast to Gaudi’s work. The altar canopy, designed by Gaudi, is still waiting for the altar. Still to come is the central tower, which will be encircled by four large towers representing the Evangelists. Four towers on the south facade will match the existing four on the west and east facades.  Eleven years ago when I first saw the Sagrada Familia, it was filled with scaffolding, and it did not have its roof completed. The two photos at right and below are from that visit.
Eleven years ago when I first saw the Sagrada Familia, it was filled with scaffolding, and it did not have its roof completed. The two photos at right and below are from that visit. 















