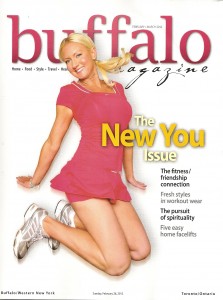By its very function the kitchen is the space where collaborations just naturally occur…and so at the Junior League Decorators’ Show House 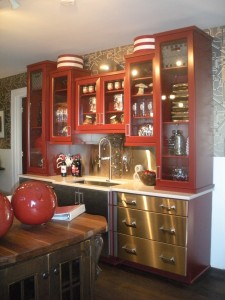 the kitchen design was a collaboration between Jamie C. Johnson and Wayne Watson. Assisting Jaime, who is part owner of Eden Interiors, was her intern and Villa Maria College senior Therese Smith.
the kitchen design was a collaboration between Jamie C. Johnson and Wayne Watson. Assisting Jaime, who is part owner of Eden Interiors, was her intern and Villa Maria College senior Therese Smith. 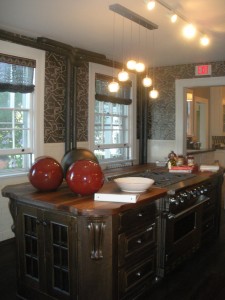 This was an exciting experience for Therese, who was able to assist with the design and installation from the ground up. The theme was ‘Mod British Kitchen’, and this was articulated in the paprika red and stainless cabinetry along with the juxtaposition of traditional wood and original tile work with contemporary fittings and the ‘Underground Tube’ wall covering.
This was an exciting experience for Therese, who was able to assist with the design and installation from the ground up. The theme was ‘Mod British Kitchen’, and this was articulated in the paprika red and stainless cabinetry along with the juxtaposition of traditional wood and original tile work with contemporary fittings and the ‘Underground Tube’ wall covering.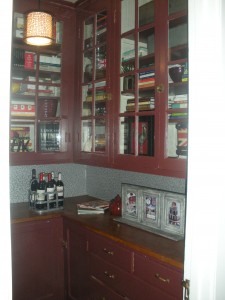 The small pantry was a space of its own in the Show House floor plan, designed by Jaime Johnson and installed with the assistance of Therese Smith, the glass front shelves were filled with cook books and culinary tools. Since that time, Therese Smith has completed her BFA degree at Villa Maria College and is currently employed as Jamie Johnson’s Assistant.
The small pantry was a space of its own in the Show House floor plan, designed by Jaime Johnson and installed with the assistance of Therese Smith, the glass front shelves were filled with cook books and culinary tools. Since that time, Therese Smith has completed her BFA degree at Villa Maria College and is currently employed as Jamie Johnson’s Assistant.
Category Archives: Color
Blending the Outdoors with the Indoors
Arthur’s Home furnishings has been decorating Junior League Show House terraces, patios, porches and outdoor rooms for 22 years. 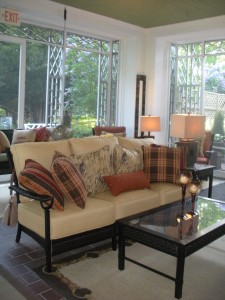
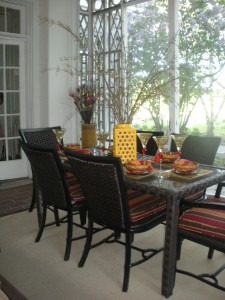
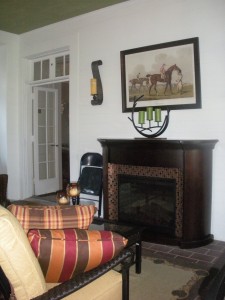 You can be sure that each year you will see the latest innovations in outdoor patio designs, and blended sun room and terrace installations. Villa Maria College alum Wendy Bailey together with recent graduate Ashley Stachowicz participated in completing two major spaces at the Knox estate:- the Side Porch/Equestrian Retreat and the expansive Outdoor Terrace. Inspiration for the side porch was gathered from equestrian history of the Knox estate and was interpreted with burnished brown wicker and exclusive custom tailored Sunbrella fabrics. The Breezy in Blue Outside Terrace feature a collection of stripes, checks, florals and solids creating comfortable seating and dining areas to enjoy the magnificent view of the estate. From this plush seating area you can take in the beautiful view of the estate.
You can be sure that each year you will see the latest innovations in outdoor patio designs, and blended sun room and terrace installations. Villa Maria College alum Wendy Bailey together with recent graduate Ashley Stachowicz participated in completing two major spaces at the Knox estate:- the Side Porch/Equestrian Retreat and the expansive Outdoor Terrace. Inspiration for the side porch was gathered from equestrian history of the Knox estate and was interpreted with burnished brown wicker and exclusive custom tailored Sunbrella fabrics. The Breezy in Blue Outside Terrace feature a collection of stripes, checks, florals and solids creating comfortable seating and dining areas to enjoy the magnificent view of the estate. From this plush seating area you can take in the beautiful view of the estate. 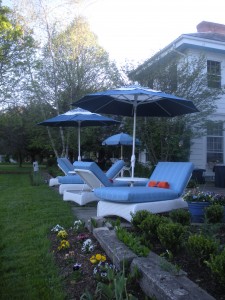 The expansive terrace included dining, lounging and late night sitting by the fire pit. Arthur’s is a major retailer of indoor and outdoor home furnishings.
The expansive terrace included dining, lounging and late night sitting by the fire pit. Arthur’s is a major retailer of indoor and outdoor home furnishings.
Service Learning with Junior League
Every two years something wonderful happens in Buffalo, and it’s the Junior League Show House. This year was a slight departure, going to East Aurora and re-designing the beautiful rooms at the Knox Summer Estate. 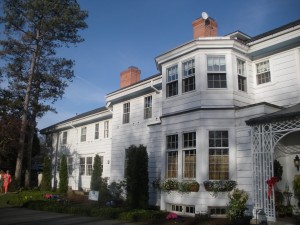 Students with the Interior Design program at Villa Maria College have been perennial participants in the process and have been successful with their proposals. This year proved no different, with the opportunity to finish one of the bathrooms at the estate….and it was the coolest bathroom ever.
Students with the Interior Design program at Villa Maria College have been perennial participants in the process and have been successful with their proposals. This year proved no different, with the opportunity to finish one of the bathrooms at the estate….and it was the coolest bathroom ever. 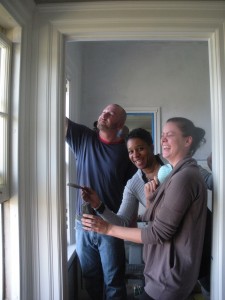 Our space was used by the Knox family to chronicle the heights and weights of the Knox children on the door and door frame. Preserved as a piece of wonderful family history, the Villa students played off this theme with their space, ‘Pencil me In’. Pictured to the right are Jason Cole, Therese Smith and Sandra Zygaj-Borowski painting our room. The soft, silvery quality of hand drawn pencil marks along with the daylight from the window, inspired the color palette and material choices. Playing off the horizontal pencil marks the students installed glass tiles and a unique, Roman shade was selected for the shower curtain.
Our space was used by the Knox family to chronicle the heights and weights of the Knox children on the door and door frame. Preserved as a piece of wonderful family history, the Villa students played off this theme with their space, ‘Pencil me In’. Pictured to the right are Jason Cole, Therese Smith and Sandra Zygaj-Borowski painting our room. The soft, silvery quality of hand drawn pencil marks along with the daylight from the window, inspired the color palette and material choices. Playing off the horizontal pencil marks the students installed glass tiles and a unique, Roman shade was selected for the shower curtain. 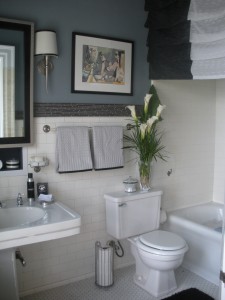 The horizontal fabric folds are contrasted with bold, vertical fabric panels, alternating between sheer and opaque to allow for natural lighting and insure modesty. The window treatments are one-of-a-kind fused glass panes with deatiling also inspired by pencil patterns. As we discovered during our research of the space, this room originally included a Picasso painting, and to pay homage to this fact, we included a serigraph of an original Picasso that was gifted to the Albright-Knox Art Gallery by the Knox Foundation.
The horizontal fabric folds are contrasted with bold, vertical fabric panels, alternating between sheer and opaque to allow for natural lighting and insure modesty. The window treatments are one-of-a-kind fused glass panes with deatiling also inspired by pencil patterns. As we discovered during our research of the space, this room originally included a Picasso painting, and to pay homage to this fact, we included a serigraph of an original Picasso that was gifted to the Albright-Knox Art Gallery by the Knox Foundation.
Springtime in Sydney
 There is no better place to experience Spring in Sydney, Australia than in the Royal Botanic Gardens. The city is almost surrounded by national parks and intact bushland.
There is no better place to experience Spring in Sydney, Australia than in the Royal Botanic Gardens. The city is almost surrounded by national parks and intact bushland.  Filled with plant and animal life, the city parks are a popular destination for joggers, walkers and tourists. The Scenic Mrs. Macquaries Road winds alongside much of the shoreline.
Filled with plant and animal life, the city parks are a popular destination for joggers, walkers and tourists. The Scenic Mrs. Macquaries Road winds alongside much of the shoreline.  The road was built in 1816 to honor the then governor’s wife, Elizabeth Macquarie, and a stone bench, inscribed with details of the new road was carved into the rock at the point.
The road was built in 1816 to honor the then governor’s wife, Elizabeth Macquarie, and a stone bench, inscribed with details of the new road was carved into the rock at the point.

Joan Miro…..from businessman to Catalan artist
 Our morning started with a visit to the Fundacio Joan Miro. Located at Montjuic, the gallery was design by Miro’s friend, architect Josep Lluis Sert in 1975.
Our morning started with a visit to the Fundacio Joan Miro. Located at Montjuic, the gallery was design by Miro’s friend, architect Josep Lluis Sert in 1975.  Miro himself donated many of the works that are on display today. Joan Miro’s life as a professional artist followed a career as a businessman. He attended the Barcelona School of Fine Arts above La Llotja.
Miro himself donated many of the works that are on display today. Joan Miro’s life as a professional artist followed a career as a businessman. He attended the Barcelona School of Fine Arts above La Llotja.  Thrown out for poor draughtsmanship, he went on to become one of the 20th century’s most original talents.
Thrown out for poor draughtsmanship, he went on to become one of the 20th century’s most original talents.  His work is remarkable for its playful abstracts. He spent much time in Paris, and although he was opposed to the Spanish dictator Franco, he return to Spain in 1940 but lived mainly in Mallorca.
His work is remarkable for its playful abstracts. He spent much time in Paris, and although he was opposed to the Spanish dictator Franco, he return to Spain in 1940 but lived mainly in Mallorca.
 He developed a Surrealistic style, noted for vivid colors and fantastical forms. A theme that runs through much of his work is the woman and the bird. His work is on public display throughout the city,
He developed a Surrealistic style, noted for vivid colors and fantastical forms. A theme that runs through much of his work is the woman and the bird. His work is on public display throughout the city,  from a sidewalk mural on La Ramblas to the Dona i Ocell ( Women and Bird) sculpture at Parc De Joan Miro.
from a sidewalk mural on La Ramblas to the Dona i Ocell ( Women and Bird) sculpture at Parc De Joan Miro.
Europe’s most unconventional church…..Sagrada Familia
The Temple Expiatori de la Sagrada Familia is as individual as Barcelona itself.  Brimming with symbolism and inspired by nature, this is the greatest work of architect Antoni Gaudi. This became his life’s work and today his is buried in its crypt. The church had only one tower completed at the time of Gaudi’s death. After the Civil War construction continued, but work still continues today. Eight of the twelve spires, one for each apostle, have been built, each topped by Venetian mosaics.
Brimming with symbolism and inspired by nature, this is the greatest work of architect Antoni Gaudi. This became his life’s work and today his is buried in its crypt. The church had only one tower completed at the time of Gaudi’s death. After the Civil War construction continued, but work still continues today. Eight of the twelve spires, one for each apostle, have been built, each topped by Venetian mosaics.  The Nativity Side, which is the most complete part of Gaudi’s church, has doorways representing Faith, Hope and Charity. The Passion Facade was completed between 1986 and 2000 by designer Josep Maria Subirachs, and exhibit a stark contrast to Gaudi’s work. The altar canopy, designed by Gaudi, is still waiting for the altar. Still to come is the central tower, which will be encircled by four large towers representing the Evangelists. Four towers on the south facade will match the existing four on the west and east facades.
The Nativity Side, which is the most complete part of Gaudi’s church, has doorways representing Faith, Hope and Charity. The Passion Facade was completed between 1986 and 2000 by designer Josep Maria Subirachs, and exhibit a stark contrast to Gaudi’s work. The altar canopy, designed by Gaudi, is still waiting for the altar. Still to come is the central tower, which will be encircled by four large towers representing the Evangelists. Four towers on the south facade will match the existing four on the west and east facades.  Eleven years ago when I first saw the Sagrada Familia, it was filled with scaffolding, and it did not have its roof completed. The two photos at right and below are from that visit.
Eleven years ago when I first saw the Sagrada Familia, it was filled with scaffolding, and it did not have its roof completed. The two photos at right and below are from that visit.  The progress has been astounding, and it is now projected that work will be completed in 2026. I have compiled the images that represent the present day church, including the museum and school building, in a slide show. Many of the stained glass windows are now installed, and you can imagine that the white interior will be filled with color and will be most remarkable. The church is now sufficiently complete to hold services. So mark your calendars for 2026, when a visit to the completed church is a ‘must do’ event!
The progress has been astounding, and it is now projected that work will be completed in 2026. I have compiled the images that represent the present day church, including the museum and school building, in a slide show. Many of the stained glass windows are now installed, and you can imagine that the white interior will be filled with color and will be most remarkable. The church is now sufficiently complete to hold services. So mark your calendars for 2026, when a visit to the completed church is a ‘must do’ event!
in search of world-class in Buffalo…..
It seems that while some were asleep, possibly missing the activity in downtown Buffalo, they should now awaken to a new sense of pride in Buffalo…..for we truly are “World-Class”. Now I’m not talking about the Bills and I’m not talking about the Sabres….. I’m talking about an amazing new facility located in the Buffalo Medical Corridor….the new Gates Vascular Institute, which is officially open, a Kaleida Health System clinical and medical research building.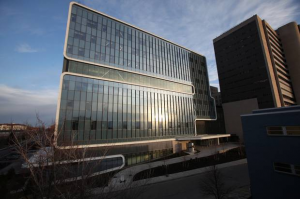 Recently I was privileged to tour the facility and impressive only begins to describe this healing, teaching and research facility. Small wonder that professionals the world over have been visiting the site. The aesthetics are clean and modern yet classic in simplicity and detail.
Recently I was privileged to tour the facility and impressive only begins to describe this healing, teaching and research facility. Small wonder that professionals the world over have been visiting the site. The aesthetics are clean and modern yet classic in simplicity and detail.  At left is an image of exterior detailing in design. The upper floors house the University at Buffalo research and teaching facility and the lower levels are the emergency department and vascular procedure areas. The physician led plan has resulted in the application of Evidence Based Design which permeates the building. The excellent design choices combine to create a facility that is both beautiful, exceptionally functional and one of a kind.
At left is an image of exterior detailing in design. The upper floors house the University at Buffalo research and teaching facility and the lower levels are the emergency department and vascular procedure areas. The physician led plan has resulted in the application of Evidence Based Design which permeates the building. The excellent design choices combine to create a facility that is both beautiful, exceptionally functional and one of a kind.  The emergency room houses four Urgent Care pods that are each color coded based on function and serve to assist patients and staff with spatial recognition, reducing confusion during stressful times. This is an excellent example of using color for way-finding. There are a variety of waiting areas that provide visitors a choice of quiet and comfortable spaces.
The emergency room houses four Urgent Care pods that are each color coded based on function and serve to assist patients and staff with spatial recognition, reducing confusion during stressful times. This is an excellent example of using color for way-finding. There are a variety of waiting areas that provide visitors a choice of quiet and comfortable spaces.  The lobby is striking, with soaring ceilings, cantilevered spaces, sophisticated furniture and creative screened walls. The use of texture and material provide visual interest and expansive use of natural daylight results in a bright and inviting space.
The lobby is striking, with soaring ceilings, cantilevered spaces, sophisticated furniture and creative screened walls. The use of texture and material provide visual interest and expansive use of natural daylight results in a bright and inviting space.
This facility is the first of its kind, bringing together patients, surgeons, researchers, and students to benefit the advancement of medical treatments and service. The operating rooms and clinical facilities on the medical floors are designed to maximize the quality of care. Equipment is state of the art. Patient rooms are large enough to accomodate families and the decor is non-institutional and comforting. Cannon Design, a locally headquartered architecutral firm was a member of the design team.
Villa Alum Danielle Benson in Buffalo Magazine…
Check out the new February/March 2012 Buffalo Magazine for design advice from Villa Maria alum Danielle Benson, of DK Benson Interiors. Danielle contributed to the article, “The home mini-makeover” by Sheryl A. Bauerschmidt.
 Danielle Benson, BFA Interior Design, Villa Maria College
Danielle Benson, BFA Interior Design, Villa Maria College
Some of Danielle’s advice includes “…alternately stacking your books horizontally and vertically to create interest and balance.” Danielle also provides valuable suggestions for color selections, “Warmer colors such as reds and oranges tend to make spaces feel cozier”. For more on DK Benson Interiors visit their web site http://www.dkbenson.com/
The Buffalo Magazine has featured Villa students and faculty in their August issue as well. The magazine is prepared by the marketing department of the Buffalo News.
In search of great textiles……
A fantastic industry collaboration between architect Robert A.M. Stern and the textile manufacturer CF Stinson has produced the imaginative textile product line, the Tracery Collection. Inspired by the tracery of historic windows and other architectural patterns and transparencies, the designs have a unique language that would complement many environments. From the color palette to the pattern scale, these textiles are reminiscent of architectural styles from around the world.
From the color palette to the pattern scale, these textiles are reminiscent of architectural styles from around the world.
Robert A.M. Stern is founder and principal partner of Robert A.M. Stern Architects. He is also Dean of the Yale School of Architecture and a Fellow of the American Institute of Architects. Many books are written about him, and he has also authored many books himself. Clients include Paris Disneyland, Harvard Law School, and the George W. Bush Presidential Library Foundation, along with projects such as Hotel and Private Residences at 30 Park Place.
In search of color…….
The Interior Design Association (IDA) of Western New York is a wonderful organization of local designers. It’s always fun at the meetings, catching up with the great things Villa Alumni are doing, and hearing our student interns success stories. Schuele Paints, a Benjamin Moore independent distributer, hosted our recent meeting, presenting the color trend forcast for 2013…..I thought 2012 just started!  Kristine Teno and Sandra Parker gave an informative presentation and at the end of the night participants received a gift bag filled with useful color tools. One of their color messages…..although metalics are popular in the 2012 collection…..they are limited in 2013……helpful knowledge when advising clients looking for design longevity.
Kristine Teno and Sandra Parker gave an informative presentation and at the end of the night participants received a gift bag filled with useful color tools. One of their color messages…..although metalics are popular in the 2012 collection…..they are limited in 2013……helpful knowledge when advising clients looking for design longevity.  Barb Reformat, an Interior Design alum and Advisory Council member is pictured in the center, and Danielle Schiavetti, Interior Design alum (in white blouse) are pictured above. Professional organizations are a critical means of staying current with the profession and networking with colleagues.
Barb Reformat, an Interior Design alum and Advisory Council member is pictured in the center, and Danielle Schiavetti, Interior Design alum (in white blouse) are pictured above. Professional organizations are a critical means of staying current with the profession and networking with colleagues.
The Villa Maria College Interior Design student club, called the IN club, is an American Society of Interior Designers (ASID) student chapter club. Membership in this organization is the first step towards a student’s professional life. If you’re not a member you should become one!

