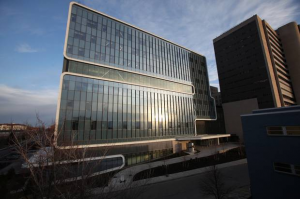It seems that while some were asleep, possibly missing the activity in downtown Buffalo, they should now awaken to a new sense of pride in Buffalo…..for we truly are “World-Class”. Now I’m not talking about the Bills and I’m not talking about the Sabres….. I’m talking about an amazing new facility located in the Buffalo Medical Corridor….the new Gates Vascular Institute, which is officially open, a Kaleida Health System clinical and medical research building. Recently I was privileged to tour the facility and impressive only begins to describe this healing, teaching and research facility. Small wonder that professionals the world over have been visiting the site. The aesthetics are clean and modern yet classic in simplicity and detail.
Recently I was privileged to tour the facility and impressive only begins to describe this healing, teaching and research facility. Small wonder that professionals the world over have been visiting the site. The aesthetics are clean and modern yet classic in simplicity and detail.  At left is an image of exterior detailing in design. The upper floors house the University at Buffalo research and teaching facility and the lower levels are the emergency department and vascular procedure areas. The physician led plan has resulted in the application of Evidence Based Design which permeates the building. The excellent design choices combine to create a facility that is both beautiful, exceptionally functional and one of a kind.
At left is an image of exterior detailing in design. The upper floors house the University at Buffalo research and teaching facility and the lower levels are the emergency department and vascular procedure areas. The physician led plan has resulted in the application of Evidence Based Design which permeates the building. The excellent design choices combine to create a facility that is both beautiful, exceptionally functional and one of a kind.  The emergency room houses four Urgent Care pods that are each color coded based on function and serve to assist patients and staff with spatial recognition, reducing confusion during stressful times. This is an excellent example of using color for way-finding. There are a variety of waiting areas that provide visitors a choice of quiet and comfortable spaces.
The emergency room houses four Urgent Care pods that are each color coded based on function and serve to assist patients and staff with spatial recognition, reducing confusion during stressful times. This is an excellent example of using color for way-finding. There are a variety of waiting areas that provide visitors a choice of quiet and comfortable spaces.  The lobby is striking, with soaring ceilings, cantilevered spaces, sophisticated furniture and creative screened walls. The use of texture and material provide visual interest and expansive use of natural daylight results in a bright and inviting space.
The lobby is striking, with soaring ceilings, cantilevered spaces, sophisticated furniture and creative screened walls. The use of texture and material provide visual interest and expansive use of natural daylight results in a bright and inviting space.
This facility is the first of its kind, bringing together patients, surgeons, researchers, and students to benefit the advancement of medical treatments and service. The operating rooms and clinical facilities on the medical floors are designed to maximize the quality of care. Equipment is state of the art. Patient rooms are large enough to accomodate families and the decor is non-institutional and comforting. Cannon Design, a locally headquartered architecutral firm was a member of the design team.
